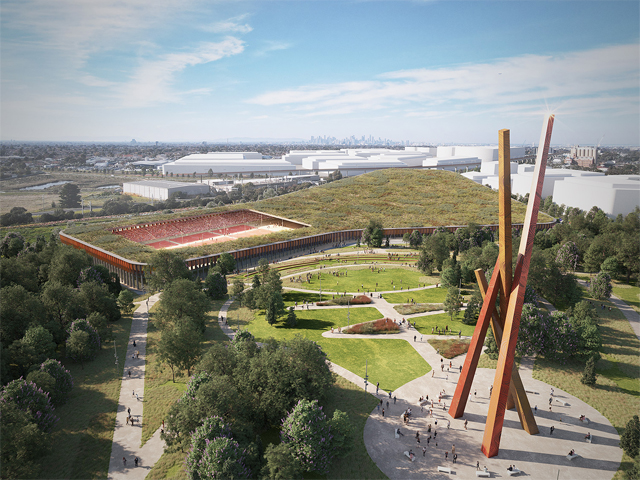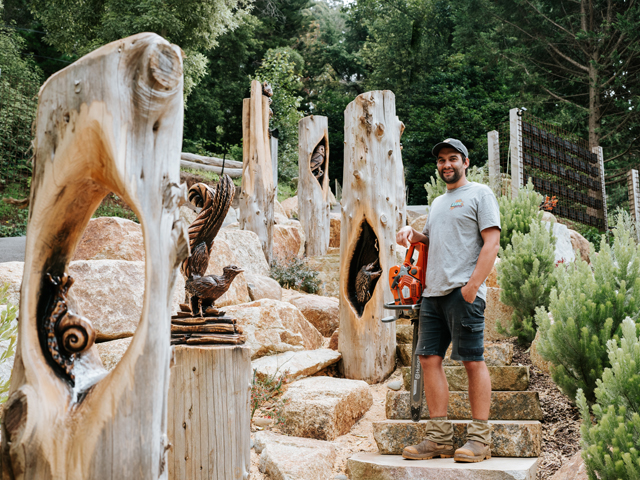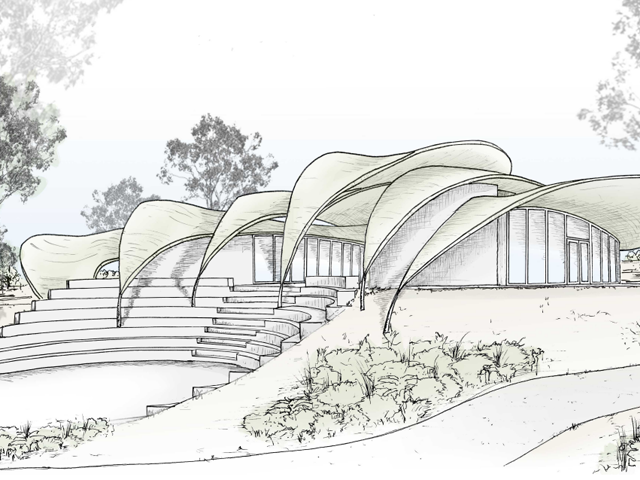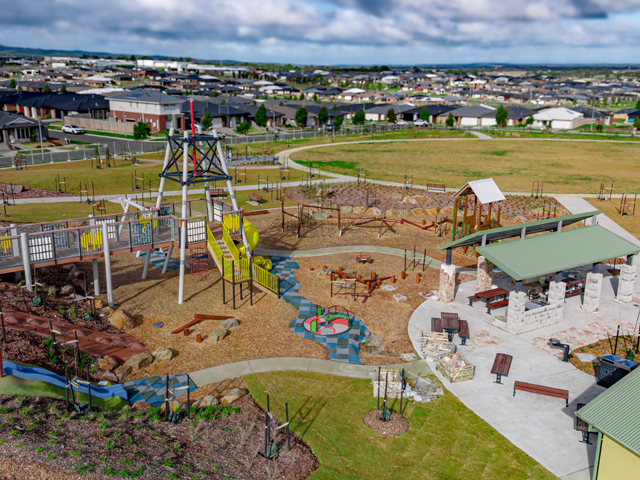SEVEN WAYS TO REDESIGN LA RIVER
19 Jul 2017
In celebration of a decade long revitalisation process, the Los Angeles River has had a reimagining by seven architecture firms who aim to reconnect the community to the waterfront with a series of public realm spaces.

A vision to transform the desolate Los Angeles River into a bustling oasis featuring cycle paths, play areas, public art, and water sports facilities has been undertaken by not one, but seven different architecture firms.
Originally, the LA River fed into a verdant coastal plain, however, the urbanisation of the city and a devastating flood in the early 1930’s saw the area encased in concrete. The area’s revitalisation has become a major political standpoint in recent decades, and in 2007 the Los Angeles River Revitalization Master Plan was approved by the city council.
As a celebration of the 10th anniversary of the revitalisation masterplan, The City of Los Angeles allocated seven firms a stretch of the Downtown area of the waterway as part of The LA River Downtown Design Dialogue.
Firms who participated in the Design Dialogue include Gruen Associates, WSP, CH2M, Chee Salette, Mia Lehrer + Associates, AECOM and Tetra Tech. Each firm was tasked with improving connectivity and public access to the area, as well as integrating their designs with the regeneration projects currently underway and those slated for the future. 
Gruen Associates' scheme integrates fields and public pathways with the existing railway yard.
Local firm Gruen Associates plans to reconfigure a stretch of river between Interstate 110 and the northern border of Chinatown by integrating meadows and elevated public pathways with an existing railway yard. 
WSP's proposal lines the area between Spring St and Cesar Chavez Ave with a walkway that features integrated terraced seating.
A scheme by WSP flanks the river with a walkway and stepped terraces, widening the waterway in some areas and traversing it with stepping stones in others. Additional features include a bridge that will lead visitors from the roadside to a viewpoint that overlooks the river, while adjacent railway tracks will be separated by trees.
CH2M has reimagined the river as a creek that rises to meet the northern edge of LA's Arts District, with a new bicycle path running alongside look-out points and cafes. 
Chee Salette has proposed a crossing made up of long platforms that will allow pedestrians to walk along the middle of the river.
A proposal by Chee Salette caps existing railway lines with terraced parks, while cascading gardens create a river crossing for pedestrians. 
Mia Lehrer + Associates's scheme includes an undulating pathway that leads to a launch pad for kayaking.
Undulating pathways lead to a launch pad for kayaks in Mia Lehrer + Associates' section of the river, which will run parallel to BIG's huge 670 Mesquit complex planned for an industrial site in the Arts District. 
AECOM’s redesign includes brightly coloured pathways.
AECOM's proposal features a network of pedestrian bridges that pass above play facilities including a climbing wall, a basketball court and a bike park, ringed by brightly hued pathways. 
Tetra Tech has imagined a glazed walkway with a restaurant and a new cycle pathway that meets with the riverside.
The Tetra Tech scheme envisions a new bridge at East Washington Boulevard over the river, a series of terraced gardens along the western banks of the river and a covered promenade along the eastern banks.
The last stage, designed by engineering firm Tetra Tech, includes a glazed walkway with a restaurant, and a new cycle pathway that meets with the riverside.
Time shall tell which of the designs will make it into the updated version of the 2007 masterplan, which is currently being overseen by architect Frank Gehry.

MORE NEWS

MELBOURNE'S NEW PARK ON A FORMER LANDFILL SITE

WOOD CARVING WITH BRANDON KROON

MASTERPLAN FOR INCLUSIVE, CLIMATE-RESILIENT COMMUNITY PARK IN LISMORE

HARNESSING THE POWER OF DESIGN TO TRANSFORM CITIES

JARRAHDALE TRAIL CENTRE TAKES DESIGN CUES FROM NATIVE FLORA

