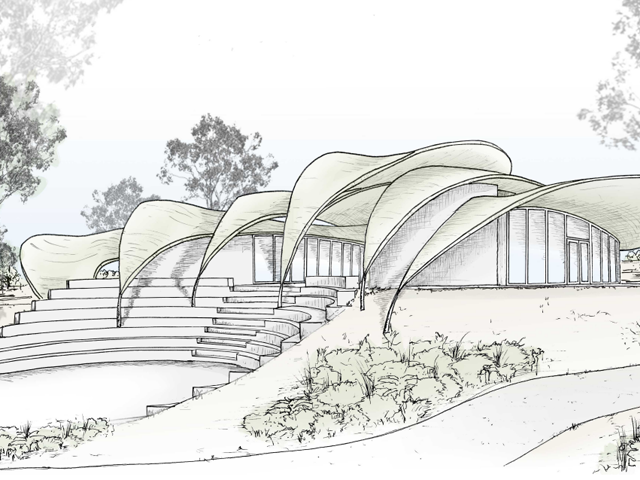SUPER STADIUM FOR THE SUPER BOWL
08 Feb 2018
Minneapolis has constructed a brand, new US Bank Stadium in order to accommodate this year’s 2018 Super Bowl and will ensure that America’s beloved annual tradition will persevere in rain, hail or shine.

HKS Architects took on the challenge of designing the stadium to replace the Minnesota Viking’s previous home, the Metrodome, which was known as Minneapolis’s “living room” for the strong relationship it had with the population as both a civic hub and a stadium. Unlike past stadiums the Dallas-based architects have designed, the US Bank Stadium required a different outlook, with a focus on designing a catalyst for public infrastructure and a communal space that provokes interaction with the community.
So how did they achieve a structure that can host the Super Bowl yet remain a prominent part of the city for years to come? The lead architect on the US Bank Stadium, Lance Evans, notes how to design and construct the centrepiece for one of the biggest sports events of the year. 
One of the key aspects noted repeatedly by Evans was the strength of their collaborations. HKS themselves specialise in building sports stadiums, with some of their other notable projects including the new stadium for the MLB’s Texas Rangers and the 2018 World Cup stadium in Russia. However, the cold weather created multiple challenges in terms of construction and design that they were less familiar with. Evans explained how throughout the construction process HKS collaborated with Mortensen, contractors from the region that were adept at working in Minnesota’s climate.
For such a large and important building, careful planning and constant communication between all parties involved were key. The architects and contractors worked collaboratively, exchanging building information models (BIM) back and forth throughout the entire process so HKS could respond and evolve the design to suit construction needs. Mortensen was able to add a time dimension to that BIM information, creating a 4D model of the project to accurately map when pieces of the building would arrive on site and to help break down the complexity of the Super Bowl stadium. 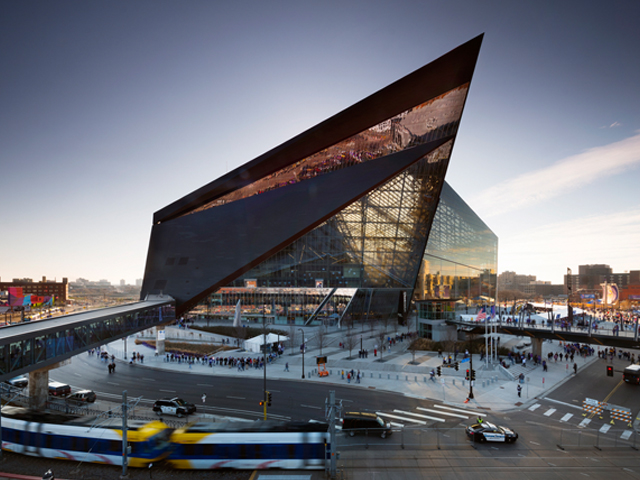
The Super Bowl will see the US Bank Stadium open its doors to over 70,000 football fans, and to ease the flow of people into the stadium HKS also collaborated with engineers Thornton Tomasetti to design the huge glass pivotal doors, each measuring 16.8 by 29 metres. The team worked together to overcome the challenges of how to physically move and rotate the heavy doors, eventually coming up with a hydraulic piston system that opens and closes the doors in a series of five minutes.
Another issue arose around keeping the snow and cold out of the doors. "It became a complex study of how the doors come together and how the seals overlap; we were able to provide a guarantee that closure was secure," explains Evans. "We did a series of table-top mockups and lab test mockups that related to different seals – foam seals, plastic seals, silicon – and different ways of overlapping, different mechanisms of geometry in order to ensure that the doors were going to function just as well in the closed position." 
Working hand-in-hand with the Minnesota Sports Facilities Authority (MSFA) and the Vikings, HKS manifested a design that understood their needs in a way that suited both the client and location. Although the clients had requested a retractable roof in their brief, the architects saw that it would not be suitable for the climate of Minneapolis and questioned what was really being asked: a connection to the outside and access to natural light while providing a better internal environment. All of these desires, they realised, could be achieved by reinterpreting the brief and using ETFE.
This was the first time that HKS had used ETFE in one of their projects. “We had initially done some studies for the Minnesota Vikings in the late 2000s, we did some preliminary studies of the stadium proposal which didn’t end up going through,” says Evans. “During that original proposal, we had thrown out the idea of utilizing ETFE as a material that could get all the benefits that the client wanted.” Fast-forward 10 years and the uncharted material was revisited as a solution to all their problems. The ETFE roof weighs only 1 percent of what it would if it were built with glass, yet still allows maximum transparency as well as the ability to control the amount of solar radiation by fritting the material. 
The final design ended up becoming something very different from what the MSFA and the Vikings had initially envisioned, but Evans is confident about the result. "The idea as designers is about how to interpret their needs and I think ultimately, at the beginning, we manifested something very different from what they had initially thought. But they ended up loving the building and what it has done for that portion of Minneapolis." Through questioning the brief and collaborating with local experts, the architects successfully built a stadium capable of hosting the Big Game.

MORE NEWS

MASTERPLAN FOR INCLUSIVE, CLIMATE-RESILIENT COMMUNITY PARK IN LISMORE

HARNESSING THE POWER OF DESIGN TO TRANSFORM CITIES
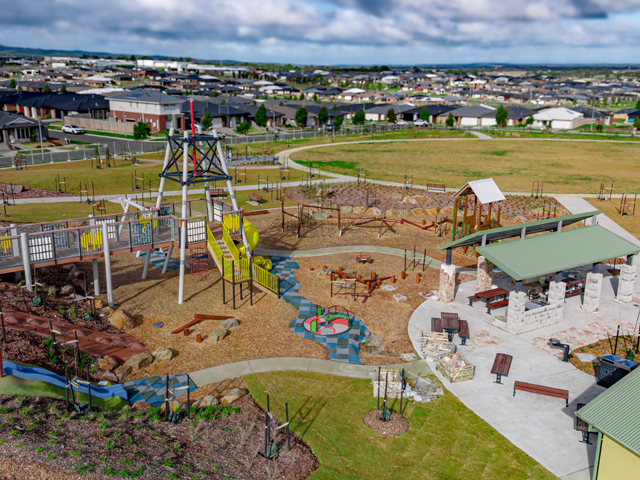
STRIKING GOLD IN BALLARAT
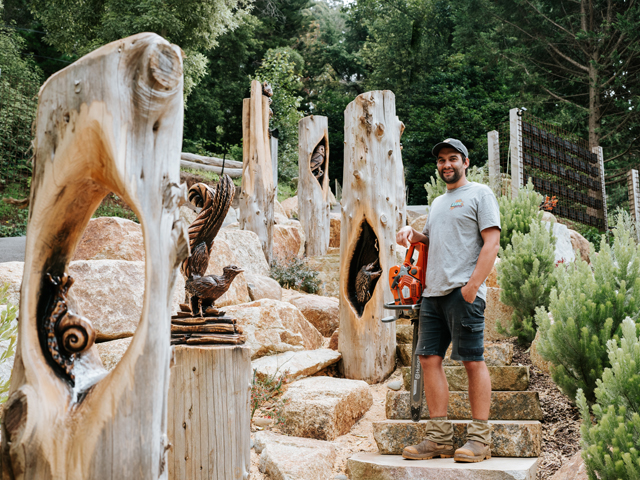
WOOD CARVING WITH BRANDON KROON
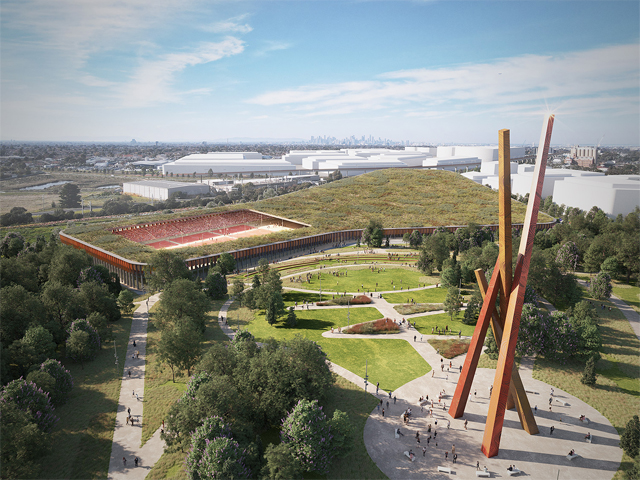
MELBOURNE'S NEW PARK ON A FORMER LANDFILL SITE
