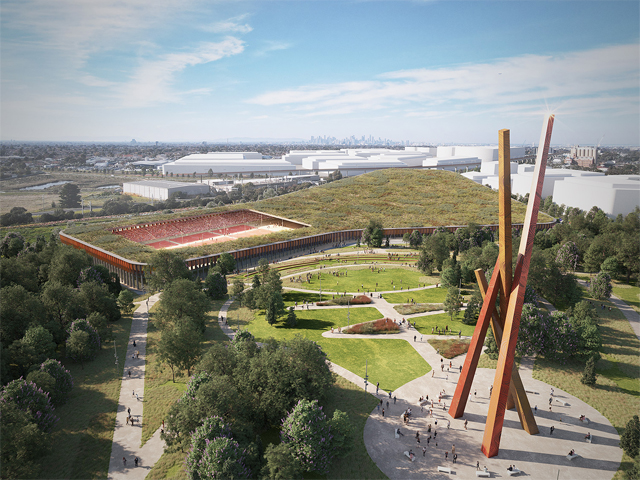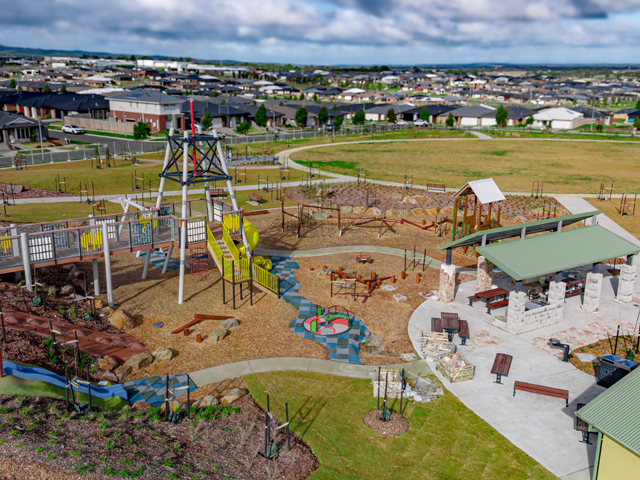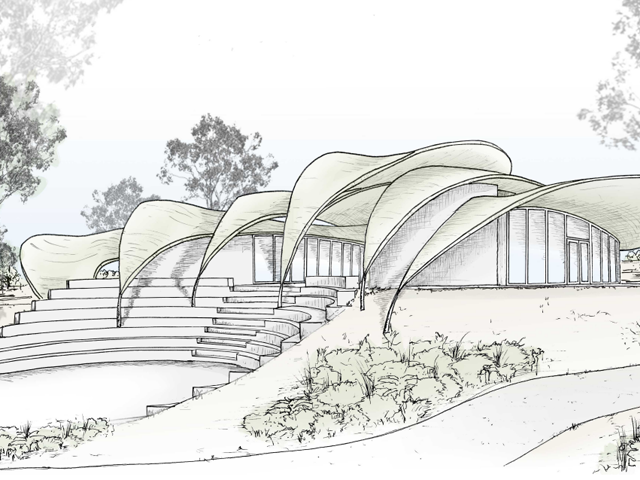SYDNEY’S TALLEST TWIN TOWERS
23 Jul 2020
Han’s Group, a Chinese development giant, has lodged expanded plans for twin 80-storey skyscrapers to be constructed in Sydney’s CBD after acquiring two new sites on Liverpool Street.

The developer has finalised the design competition for 338 Pitt Street and increased the height of the towers by 13 storeys, or 22 metres.
The new towers, if approved, will be five storeys taller than Crown’s One Barangaroo and about the same height as Mirvac and Coombes’ recently-approved 80-storey skyscraper in George Street.
Han’s proposed twin skyscrapers sit across a collection of eight sites totalling 6000-square-metres in the mid-town of Sydney’s CBD. The towers will add 84,717sqm of gross floor area to the city and cost an estimated $727 million.
Fjmt’s winning scheme yields 592 residential apartments, a 158-key hotel and 5000sqm of retail joined by a sky-bridge at levels 36 and 38.
Han’s Group, a Shenzhen-headquartered real estate and development giant with interests in health, new energy and manufacturing, acquired the sites approved for the stage one concept proposal in 2017 from the Michael Guo-led Visionary Investment Group.
The stage two development application expands the size of the concept proposal – lodged by the developer in 2016 – after Han’s Group consolidated 128 and 130 Liverpool Street with its existing sites across Castlereagh, Liverpool and Pitt Streets. The new scheme proposes the extension of the podium across the Liverpool Street sites.
Five architectural teams participated in the competition including Kohn Pedersen Fox, Crone and Andrew Burns; Grimshaw, Smart Design, Panovscott and Future City; Zaha Hadid, Architectus, Make and Right Angle; and SOM, PTW and Stewart Hollenstein.
The Fjmt, Polly Harbison, Trias and Aileen Sage submission was the only scheme to propose dual towers on the site.
The cost estimates for the twin towers came in at $490.5 million – about $3600 per square metre. The construction budget, according to the developer’s brief, was $450 million. No scheme in the competition met the budget.
“The two slender tower forms [reduce] the mass resulting from a single tower, improving the residential amenity and allowing the public realm to be largely open to the sky,” the architects’ submission said. “The scheme proposes a flexible, multi-level retail program that could adapt to changing market demands.”
The hotel component of the development will sit across levels nine to 17 of the buildings, linked by the ‘sky terrace’, which will house a bar, restaurant and hotel facilities.
The application reveals that Han’s Group has tapped Sydney firm Touchstone Partners to undertake the project and development management of the site.
The new towers will eclipse Oxford Properties’ recently-lodged plans for dual 39-storey towers atop the Sydney Metro Station.
Via The Urban Developer

MORE NEWS

MELBOURNE'S NEW PARK ON A FORMER LANDFILL SITE

HARNESSING THE POWER OF DESIGN TO TRANSFORM CITIES

MASTERPLAN FOR INCLUSIVE, CLIMATE-RESILIENT COMMUNITY PARK IN LISMORE

STRIKING GOLD IN BALLARAT

JARRAHDALE TRAIL CENTRE TAKES DESIGN CUES FROM NATIVE FLORA

