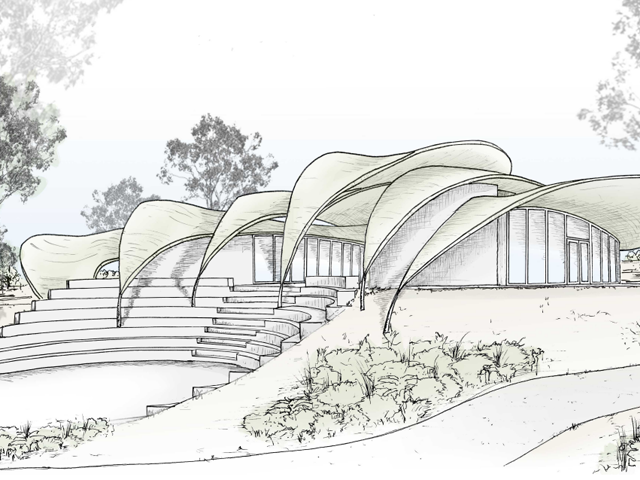TECH TOWER THE SILICON VALLEY OF AUSTRALIA
30 Jun 2020
Dubbed the “Silicon Valley of Australia”, technology giant Atlassian will soon have a ground-breaking new multi-million-dollar HQ at Sydney’s Central Station with a 40-storey tower that will be the “world’s tallest hybrid timber building”.

Designed in conjunction with New York-based architect SHoP, in partnership with Australian firm BVN and Eckersley O’Callaghan as the structural engineering firm, the new Atlassian Headquarters in Sydney will break all the records. Under construction, the world’s tallest hybrid timber building will be home to thousands of technology workers.
Atlassian was founded by Scott Farquhar and Mike Cannon-Brookes who are now two of the country's richest entrepreneurs.
The precinct has been designed by New York architects and is aiming to employ 25,000 workers. 
Including a mix of outdoor and indoor spaces, the timber design with a glass and steel façade “will use an energy-efficient approach that features natural ventilation and large planted terraces giving access to nature”. The project, in line with Atlassian’s values, will operate on 100 percent renewable energy and reach net-zero emissions.
The headquarters aims for 50 percent less embodied carbon in construction compared to a conventional building and 50 percent less energy consumption compared with a new conventionally operated building. Solar panels in the vertical facades will help generate green power onsite and it is planned that the building will eventually operate on 100 percent renewable energy with built-in solar panels in the façade.
Realising Atlassian’s goal of achieving net-zero carbon emissions by 2050, the new hybrid structure “is significantly lower in embodied carbon and offers a substantial reduction in the building’s carbon footprint”. 
The façade incorporates an electricity-generating system with self-shade capabilities to reduce direct heat gain internally. “Combined with the use of mass timber, the innovative facade enables the project to leverage Sydney's temperate climate to help reduce carbon emissions and generate onsite energy.”
“Our collective work around the world focuses on elevating the experience of the public realm in urban environments, so we really welcome this opportunity to work with such wonderful partners to create a high-performance landmark for Sydney's new tech district, at ground level, and in the skyline,” said William Sharples, SHoP Founding Principal. 
A leading design in Mass Timber Construction (MTC), the project at approximately 180 metres is the tallest commercial hybrid timber building in the world. Part of the design, the structural element of the building is tied to the façade. Imagined by SHoP/BVN together with Eckersley O’Callaghan, this approach generates a steel exoskeleton that supports the mega floors between neighbourhoods. The timber building generates a warm and inviting environment for workers and visitors.
“We have developed an innovative new approach to designing tall towers using a hybrid structure where the volumetric mass is timber,” said James O’Callaghan, Eckersley O’Callaghan Founding Director. “This approach significantly reduces the embodied carbon of the tower by up to 50 percent when compared to traditional tall building construction, setting a new sustainability standard for tower construction in the future.”
The building will employ 25,000 workers and aims to be completed by 2025. 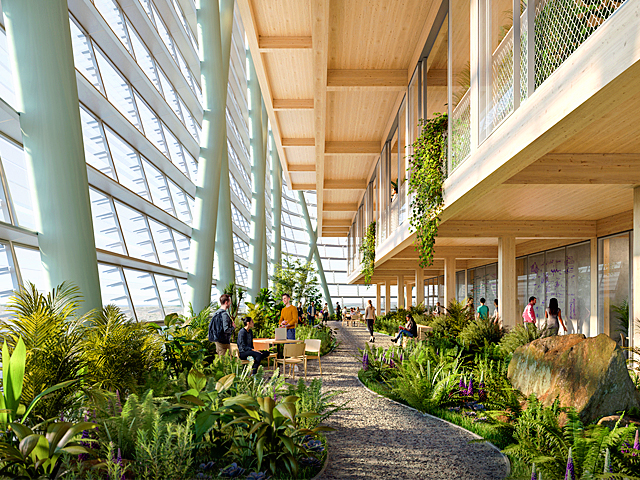
Via ArchDaily | Images courtesy of SHoP and BVN

MORE NEWS
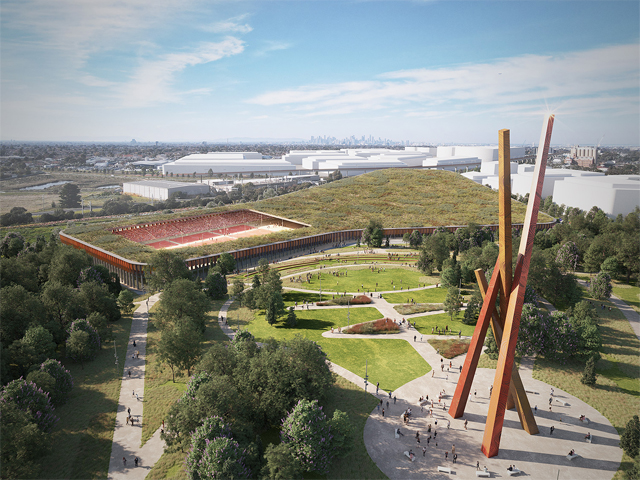
MELBOURNE'S NEW PARK ON A FORMER LANDFILL SITE
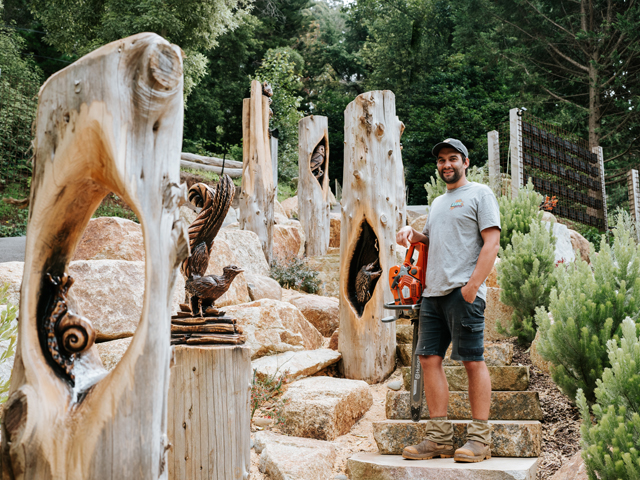
WOOD CARVING WITH BRANDON KROON

MASTERPLAN FOR INCLUSIVE, CLIMATE-RESILIENT COMMUNITY PARK IN LISMORE

HARNESSING THE POWER OF DESIGN TO TRANSFORM CITIES
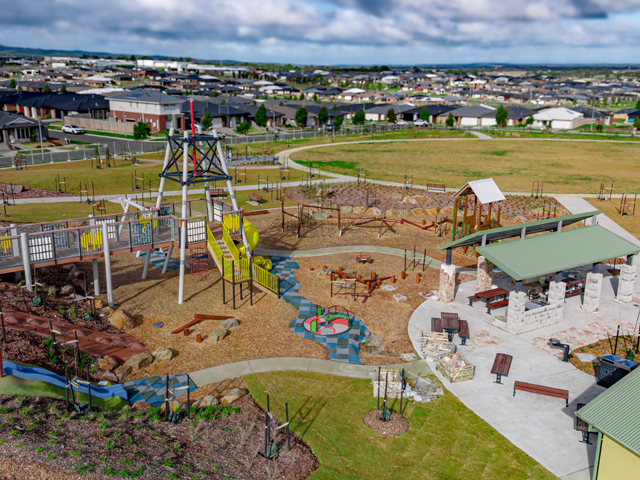
STRIKING GOLD IN BALLARAT
