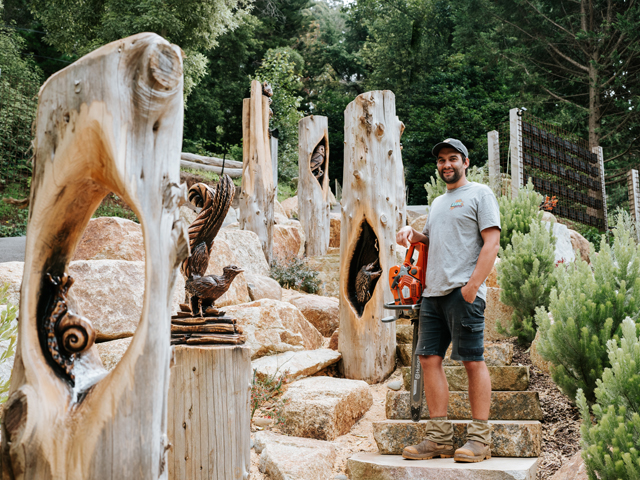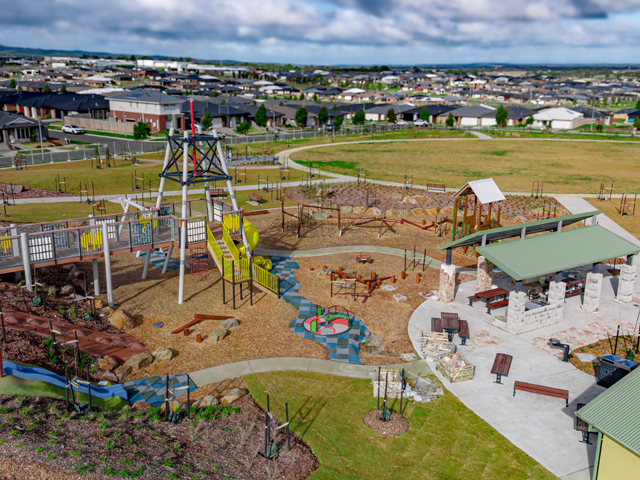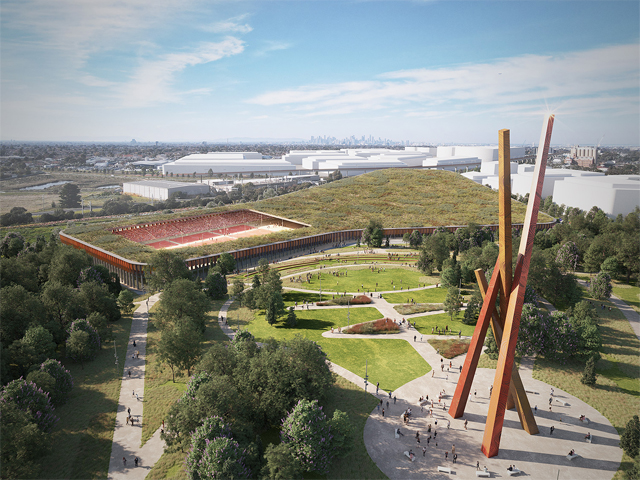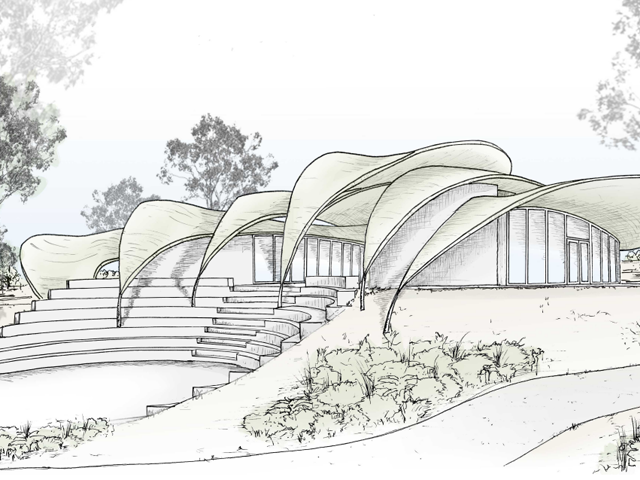TERMINAL OF ICE AND SNOW
09 Jul 2019
The 'snowflake' design for Terminal 3 at Harbin Taiping International Airport in Northern China will minimise congestion and is inspired by the undulating slopes and heavy snows of the region.

MAD Architects, led by Ma Yansong, has released details of their design for Terminal 3 at Harbin Taiping International Airport in Northern China. Referencing the gentle slopes of the surrounding landscape, and the region’s immense snow and ice, MAD’s scheme creates architectural poetry that settles into its locale in the spirit of a snowflake falling to earth, while simultaneously expressing the surreal, interstellar space of future air travel.
The 3300-hectare terminal establishes an architectural program on a human scale, providing a multi-sensory experience that is also efficient and economical. The scheme’s snowflake-shaped, five-spoke departure corridors greatly shorten commuting time inside, while also minimising congestion. 
The interior is adorned with a number of indoor gardens denoting major zones. Lush greenery connects the building’s different levels, offering an escape for passengers to pause and take moment within nature, away from the hustle and bustle of airport life.
Snowdrift-inspired ridges on the roof function as skylights, flooding the internal spaces with natural light to reduce energy costs. At the same time, their rhythmic direction naturally guides travellers through the terminal space. 
A Ground Transportation Centre hub connects to the terminal, containing high-speed rail, municipal subway lines, airport buses and other urban transport modes. The hub’s multi-tiered garden layout integrates natural plant growth into its various functions, providing a comfortable, relaxing area for travellers as they transition between the airport and city.
When completed, the terminal is expected to handle 43 million passengers and 320,000 outgoing flights by 2030. 
Via ArchDaily | Images © MAD Architects

MORE NEWS

MASTERPLAN FOR INCLUSIVE, CLIMATE-RESILIENT COMMUNITY PARK IN LISMORE

WOOD CARVING WITH BRANDON KROON

STRIKING GOLD IN BALLARAT

HARNESSING THE POWER OF DESIGN TO TRANSFORM CITIES

MELBOURNE'S NEW PARK ON A FORMER LANDFILL SITE

