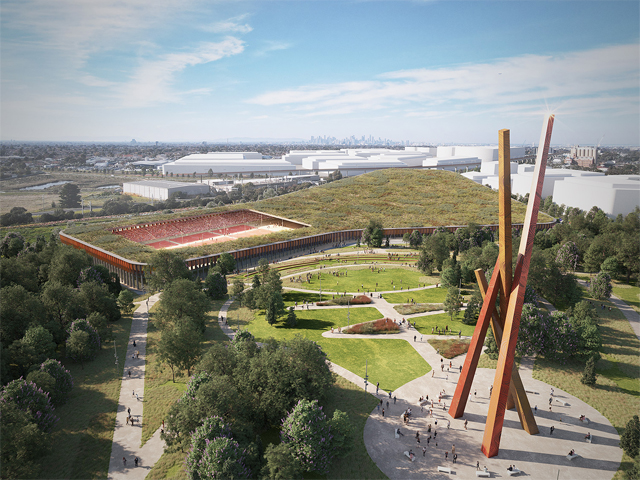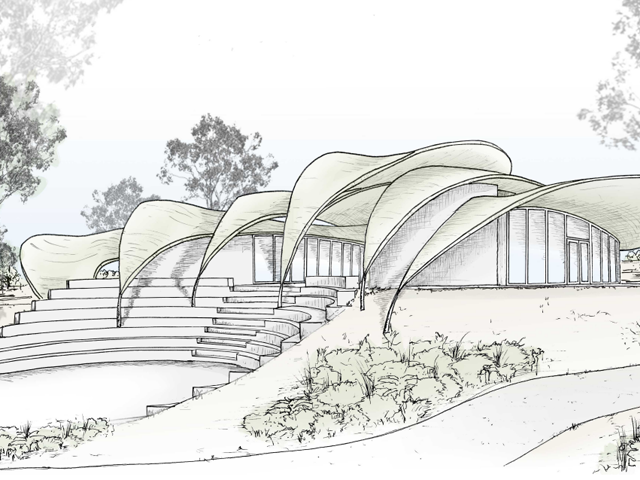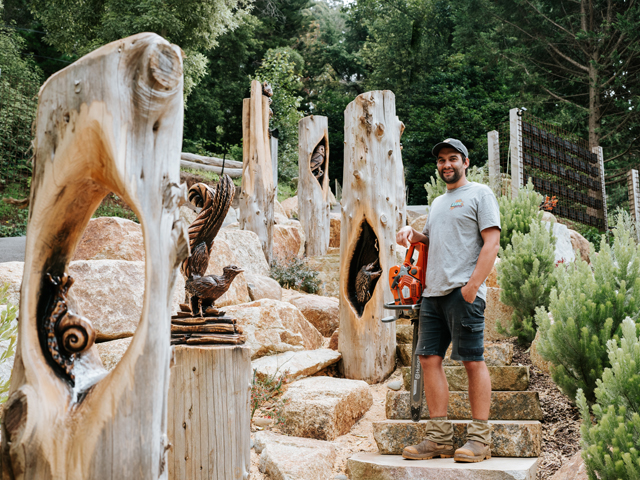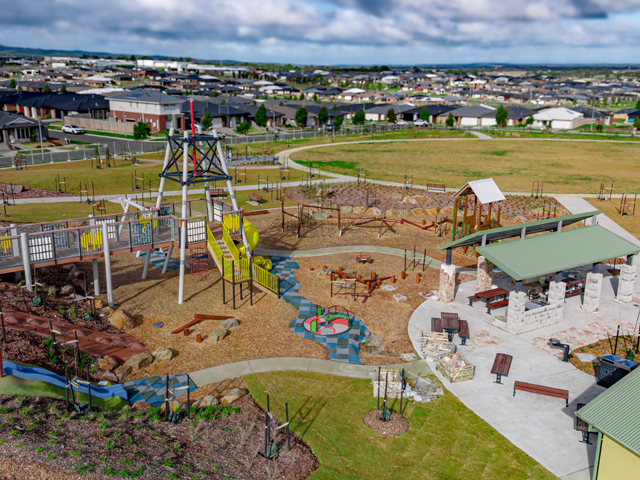THE GARDEN OF SCIENCE
08 Mar 2018
The new Małopolska Science Centre in Krakow, Poland, has been envisioned as a vibrant tiered garden that encourages creativity, independence and curiosity, and is a reflection of the city’s commitment to encouraging sustainability and environmental awareness.

A competition was established in 2017 that encouraged designs to be submitted for the construction of the new science centre in Poland. The brief stated that the “best architectural and urban solution for the project” was to be envisioned and proposed. It was essential that the context of Krakow – “a city of culture, science and art” – be taken into consideration and combined with the “spatial, architectural and cultural” themes of the area.
Architectural firm, OVO Grąbczewscy Architekci, proposed an innovative design that reflected these cultural themes by blending science and nature into a 25-metre-tall structure, surrounded by towering pillars and a multitude of terraces that are bedecked in vibrant flowers and greenery. This design reflects a model for sustainability coupled with encouraging active engagement and participation from visitors, and thereby creating a discourse for environmental conversation to occur. 
As the seasons change, so too will the foliage on the façade, providing a diverse viewing experience every time patrons visit the centre. The very building itself is to be situated in a prime location that encourages the idea of the ever-changing seasons, surrounded by green meadows that are bordered by the Polish Aviation Museum and the Kraków-Rakowice-Czyżyny Airport. The centre creates a branch between the museum and airport, symbolising the blend of architecture and nature that is at the core of the centre’s philosophy.
The interior is composed of four towers that rise over four storeys, surrounding the central courtyard. The towers will be filled with theatres, classrooms, cafes, exhibition and office spaces, a restaurant, and beautiful indoor gardens that include stunning water features and sculptures. Each tower is linked via bridges that will create a continuous connection between the spaces and demonstrate a “composition of interpenetrating modules”. 
Steel paths will be used to demonstrate flexibility between the floors and rooms, and act as a visual allusion for the centre’s commitment to developing interpersonal relationships with people and nature. Balconies, terraces and ramps form around the outside of the building and provide plenty of spaces for visitors to experience the plant-covered façade and move from place-to-place with ease. The entire structure of the interior is designed to encourage a circular navigation of the building, interweaving each area and seamlessly blending the entire space into a cohesive unit.
The rooftop is the centrepiece as it features an educational playground that lets the kid’s imagination run wild as they learn, a meteorological garden, a sustainable energy garden, and a variety of picnic and eating spaces. The entire rooftop is designed for visitors to sit back, relax and absorb the stunning surrounding gardens and foliage, immersing themselves in the natural and cultural experience that the centre will provide. 
The true marvel of the design is the ecological consideration OVO Grąbczewscy Architekci’s devised. The living façade is not just a pretty wall face, but provides shading that will act as a natural stabiliser for the internal temperature and humidity, allowing for the centre to almost completely forego internal temperature control.
The network of atriums, terraces, spaces and balconies is arranged in such a way that natural light and ventilation can permeate throughout the interior, reducing the need for excessive unnatural lighting. Glazed walls and a high level of thermal insulation provided by the roof, in conjunction with a thermos-active slab system, will activate natural heating and cooling and will drastically reduce the need for energy consumption. The combination of all these factors allow for the centre to be highly energy efficient and environmentally sustainable. 
OVO Grąbczewscy Architekci’s proposal envisions a sustainably sufficient living space that is constantly adapting and changing in accordance with the surrounding environment. Their vision for the Małopolska Science Centre would create not just a beautiful building right in the heart of Krakow, but would also offer a space for visitors to engage creatively and enhance their awareness and understanding of nature and the world around them.

MORE NEWS

MELBOURNE'S NEW PARK ON A FORMER LANDFILL SITE

HARNESSING THE POWER OF DESIGN TO TRANSFORM CITIES

JARRAHDALE TRAIL CENTRE TAKES DESIGN CUES FROM NATIVE FLORA

WOOD CARVING WITH BRANDON KROON

STRIKING GOLD IN BALLARAT

