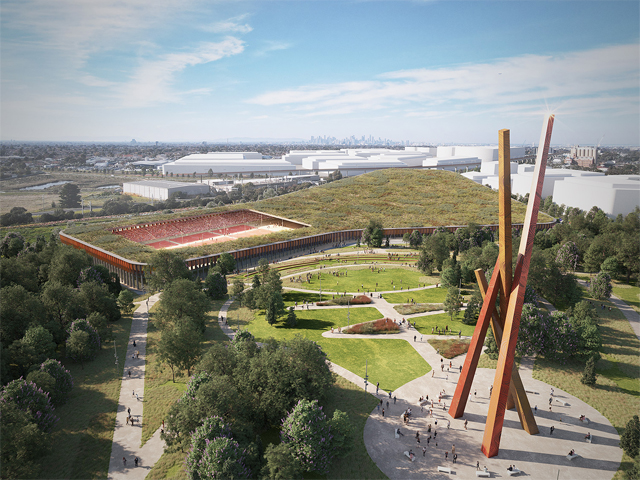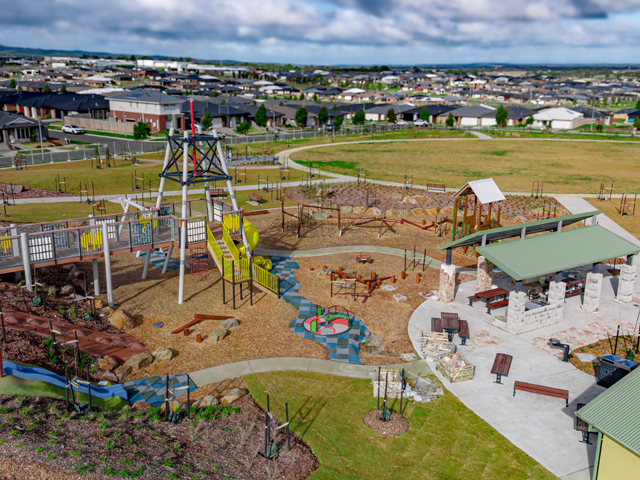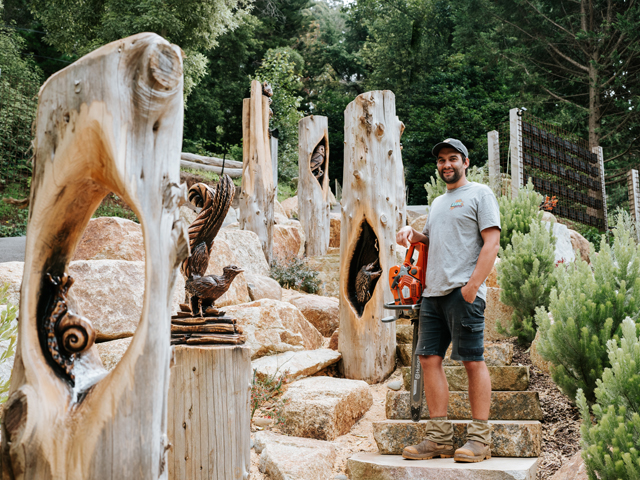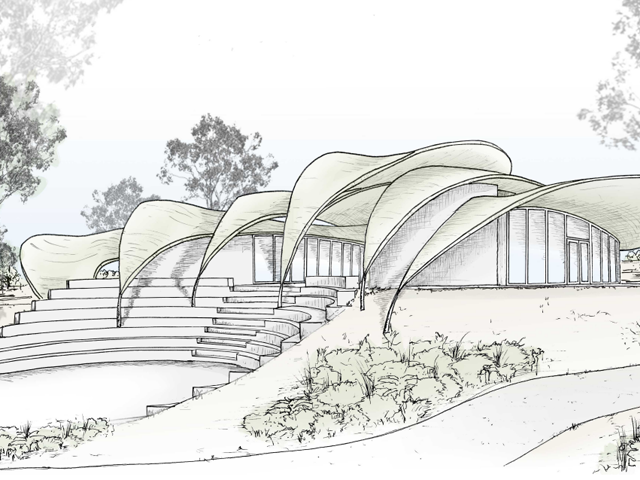THE GRAND PARIS VILLAGE VERTICAL
26 Apr 2018
A colossal new structure built entirely out of wood is to be constructed as part of The Grand Paris Project. Featuring a range of residential and communal spaces the structure, titled “Village Vertical”, aims to revitalise public engagement and reduce poverty, while increasing Paris’ overall sustainability.

The Grand Paris Project is an initiative that aims to improve life for residents in derelict areas and reduce homelessness, while also increasing the city's sustainable footprint. A competition called the "Inventons la Métropole du Grand Paris” was held to rejuvenate a total of 112 sites across the 75 municipalities.
Village Vertical is to be built as the gateway to the 93rd site, Rosny-sous-Bois, a suburb 10 kilometres east of Paris, described as, "one of the most dynamic territories of the Parisian Metropolis". 
Japanese architect Sou Fujimoto alongside French-based architects Nicolas Laisné and Dimitri Roussel were the developers behind the winning proposal for the competition. Village Vertical will be a 28,200 square-metre mixed-use structure built from wood that includes both residential and communal spaces. The project is described as a "literal piece of city, which will complete the existing services and commercial offers onsite [and] will stimulate a new dynamic for the neighbourhood with a rich, mixed-use [program]" for local residents to enjoy.
Developers La Compagnie de Phalsbourg and REI Habitatv will join the architectural trio in the design and construction of this project. 
The ground floor and rooftop will provide a range of exciting public space facilities and will include a food court, daycare centre, family office, community centres, rooftop bar, and even an escape game zone. A sports hub will take up the entirety of one section of the structure that will encourage fitness and healthy living, and will include rock climbing walls, indoor soccer pitches and a modern, high-tech gym. 
The remaining levels will include 17,000 square metres of residential housing, with a portion dedicated to social housing that seeks to reduce local poverty and homelessness.
The structure will be built out of a 120-metre timber frame with a concrete foundation and white supporting columns, balconies and glazed facades that will bring light and elegance to the otherwise imposing structure. Plant-covered terraces will integrate nature and sustainability throughout and will complete the overall theme of the structure, which is described to be a "strong landmark for the entrance to the town of Rosny-sous-Bois". 
The Grand Paris plan has been introduced in order to prepare for the 2024 Olympics, and aims to revitalise select impoverished areas around the city while bringing public life and sustainability throughout all of Paris. Village Vertical encompasses this image by creating a mixed socio-economic environment where people from all ages and backgrounds can use the space, thereby breaking down pre-conceived social barriers. 
Village Vertical is a "sculptural and diaphanous building" that will generate a dynamic new realationship with the surrounding environment to "create a new metropolitan skyline for the Greater Paris".

MORE NEWS

MASTERPLAN FOR INCLUSIVE, CLIMATE-RESILIENT COMMUNITY PARK IN LISMORE

MELBOURNE'S NEW PARK ON A FORMER LANDFILL SITE

STRIKING GOLD IN BALLARAT

WOOD CARVING WITH BRANDON KROON

JARRAHDALE TRAIL CENTRE TAKES DESIGN CUES FROM NATIVE FLORA

