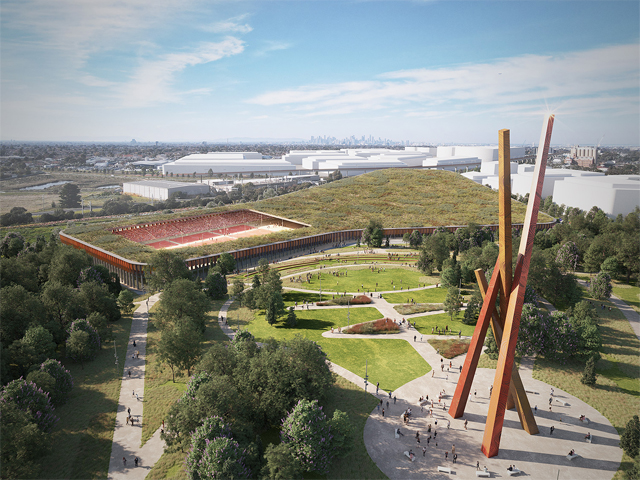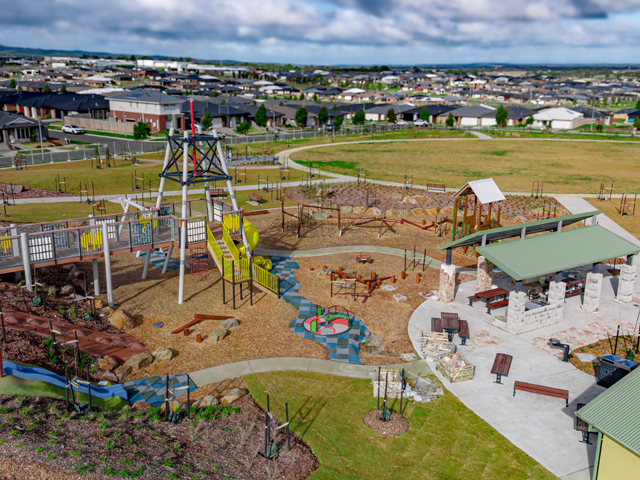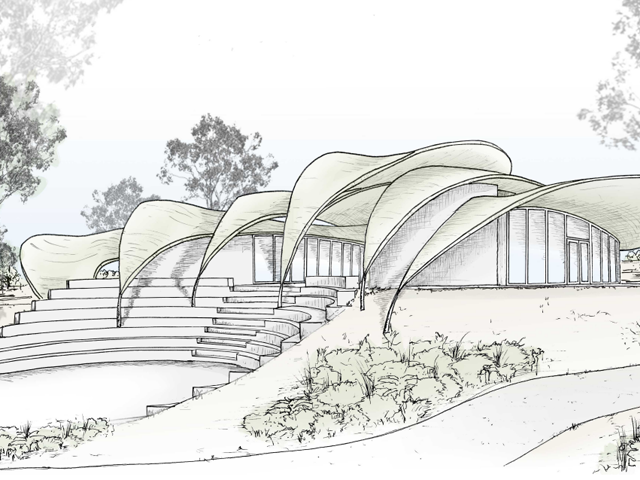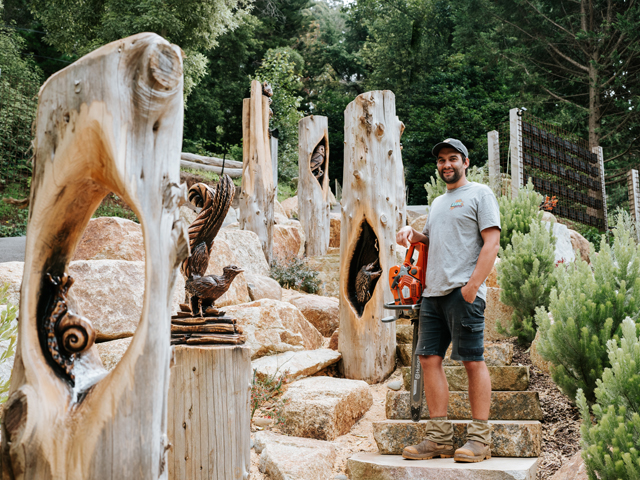THE ‘SOCIO-TECHNICAL CITY’ OF THE FUTURE
06 Dec 2018
A ground-breaking design for a “socio-technical city” could become the urban environment of the future. With features that address two of the largest challenges faced by city planners today – urbanisation and sustainability – the design represents a self-sufficient structure that bridges the divide between technology and humanity.

City of the Future, a Central Innovation District (CID) test site in The Hague, has become the platform for the creation of a new urban vision by Dutch architectural practice UNStudio. Covering a 1km2 area, Socio-Technical City aims to transform the site – currently a major transport infrastructure hub – into a green, self-sufficient complex of housing, offices, urban mobility and public greenspaces, layered over the existing track infrastructure. 
Created in conjunction with BNA Research (the Royal Institute of Dutch Architects), the Delft University of Technology, the Delta Metropolis Association, the municipalities of Amsterdam, Rotterdam, The Hague, Utrecht and Eindhoven, the Directorates-General for Mobility and Transport, the Environment and Water, the Ministry of Infrastructure and Water Management and the Ministry of Interior, the UNStudio joint initiative was started in 2018 as part of a program tasked with exploring new ways of city-making across a series of locations in the Netherlands - Amsterdam, Rotterdam, The Hague, Utrecht and Eindhoven. 
The design for Socio-Technical City focuses on issues of self-sufficiency and energy-neutral solutions, which is resolved with the creation of a series of “gateways” across the site. According to the architects, these gateways are “physical architectural interventions that create practical solutions to energy, circularity, mobility, climate adaptation, water management and food production”. 
Designed to assist in supplying geothermal energy, solar power, and create irrigation systems, the gateways also act as connectors, joining community gardens with urban farms and co-working spaces, bridging the gap between infrastructure and technology while simultaneously improving quality of life. It is believed that at this intersection of interaction, innovation can thrive.
The concept for the gateways is inspired by the location itself. The existence of a number intercity stations within walking distance of each other presents an unprecedented opportunity to transform the area into one Metropolitan Superhub; a system of closely linked terminals, comparable in size to Amsterdam Schiphol Airport. 
Following the construction of the elevated urban layer, the Metropolitan Superhub can gradually become a city centre. The city grows all around it and connects to this layer. In turn, the geothermal energy plant is the central location of the energy supply and becomes a symbol for energy transition through the gateways. The Biopolus forms another gateway, a circular system that provides local food and water supplies.
The Biopolus ensures that the waste water from the new part of the city is purified and the nutrients that are released are used for the cultivation of crops. The Biopolus is an urban farm, a vertical park, and an emblem of the circular economy of the city of the future. 
Images UNStudio

MORE NEWS

MELBOURNE'S NEW PARK ON A FORMER LANDFILL SITE

STRIKING GOLD IN BALLARAT

MASTERPLAN FOR INCLUSIVE, CLIMATE-RESILIENT COMMUNITY PARK IN LISMORE

JARRAHDALE TRAIL CENTRE TAKES DESIGN CUES FROM NATIVE FLORA

WOOD CARVING WITH BRANDON KROON

