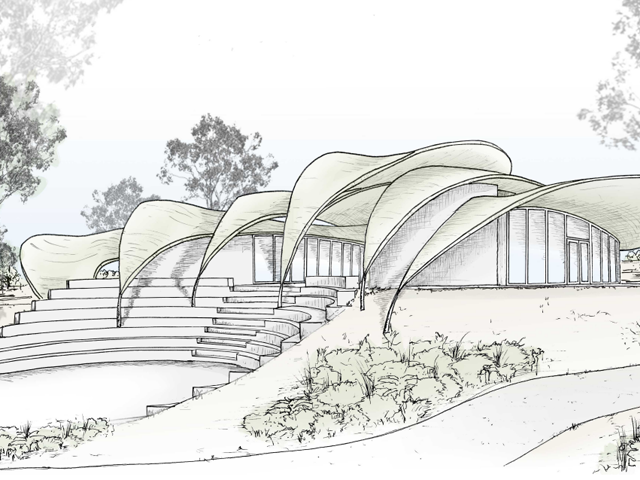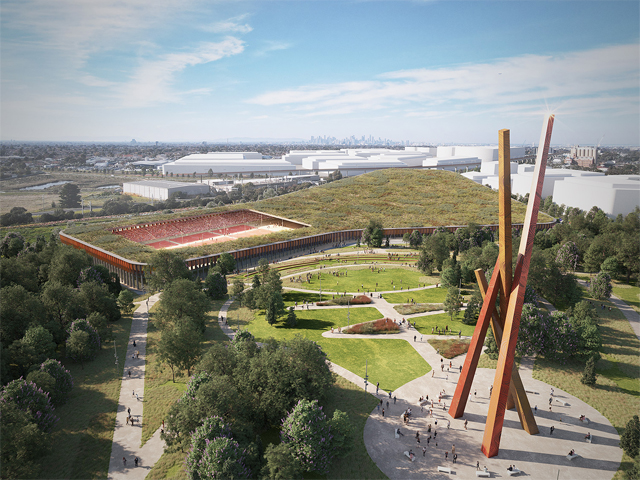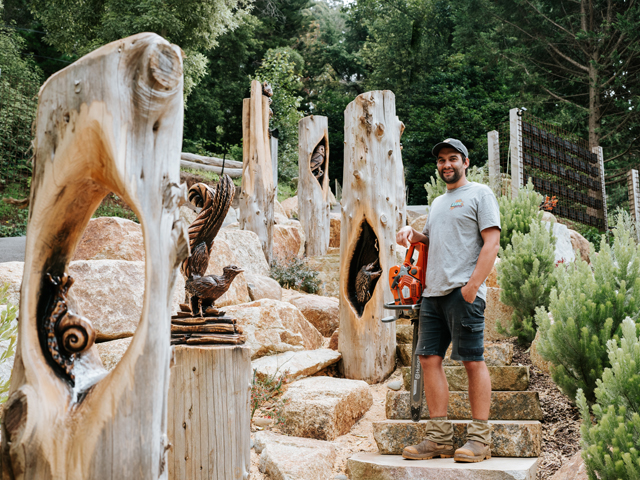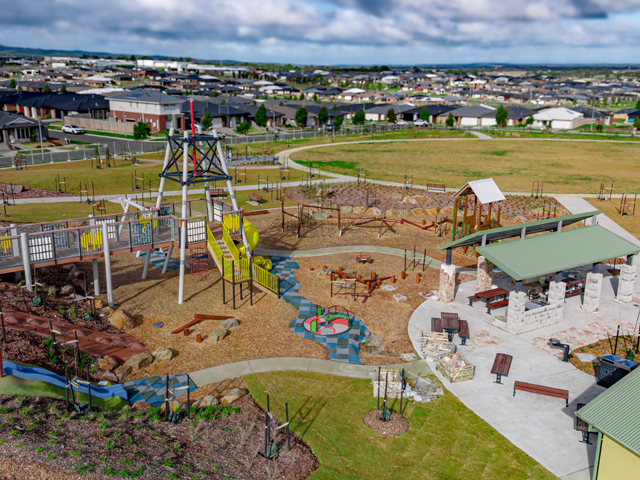TO HURSTVILLE AND BEYOND
05 Oct 2016
BEYOND - a $700 million visionary masterplan for Hurstville - will consist of a new residential and commercial precinct that will form a mini-urban village complete with lushly landscaped spaces.

Developer Fridcorp will deliver a visionary masterplan to Hurstville with its $700 million BEYOND project, creating a new precinct for the area where sculptural towers will rise above a vibrant retail plaza.



Designed by architecture firm DKO Architecture with interiors by Woods Bagot and landscaping by Openwork, BEYOND will form a mini-urban village in the lively and evolving suburb of Hurstville.
Located at 93 Forest Road, BEYOND will comprise a mix of 556 one, two and three bedroom apartments across four sculptural buildings that vary from eight to twenty levels across the 13,927sqm site.
One bedroom apartments range from 50 - 61sqm and are priced from $565,000 – $825,000. Two bedroom apartments range from 75 - 92sqm and are priced from $840,000 to $1,140,000. Three bedrooms range from 95 - 107sqm and are priced from $1,225,000 to $1,675,000. All floor plan square metre ranges exclude balconies.
BEYOND will provide residents and the local community with a 5000sqm landscaped retail plaza that will create a sense of place, as well as a connection to the neighbouring Kempt Field Park via walkways lined with lush plantings. The new retail plaza, which will be a contemporary interpretation on an urban laneway, will link the existing retail plaza to steps that lead down to Kempt Field, creating direct access to the Allawah train station.
Anchored by a 3500sqm Woolworths supermarket, the BEYOND retail precinct will comprise a further 1000sqm of speciality retail, cafes and restaurants, welcoming activity from dawn til dusk.
Fridcorp Founder and Director Paul Fridman said the intention for BEYOND is to offer buyers thoughtfully designed apartments with immediate access to incredible amenity which will help drive the evolution of Hurstville.
Featuring resident-only communal areas on the second level on two of the buildings, BEYOND offers more than 4000sqm of recreational space that includes facilities for yoga, badminton and reading pods, as well as barbeque and dining areas.
Woods Bagot has designed BEYOND’s apartment interiors with wide frontages and full-height glazing, providing residents with expansive views, as well as open-plan living, dining and kitchen areas catering to the relaxed Sydney lifestyle.
“These apartments give buyers the opportunity to live in a considered, designed space with thoughtful and elegant interiors and great views,” Woods Bagot Senior interior designer Jacqui Senior said.
“The potential for the area is enormous and BEYOND will definitely be a one-of-a-kind place for Hurstville.”
All apartments feature lime-washed timber floors and pale grey carpet. A custom television cabinet is available as an additional joinery option, offering extra storage while maintaining a coherent look.
The kitchens feature Smeg appliances and gas stove tops with buyers able to select from three different benchtops materials: composite stone, white marble and a grey marble with contrast veining, which curve up the wall, forming the splashback.
A truly connected suburb, BEYOND residents will benefit from Hurstville’s close proximity to Sydney’s CBD, which is only twenty minutes by train. Sydney’s T4 Line runs to Hurstville with both the Hurstville and Allawah stops within walking distance of BEYOND.
Westfield Hurstville, as well as a myriad of shops, restaurants, schools and recreation facilities, are all on offer in the vibrant community of Hurstville.
BEYOND will have 600 resident car parks, 80 visitor parking spaces and 200 retail parking spaces.
Fridcorp opens its BEYOND display suite and will accept registrations of interest from 1 October 2016, with the project officially launching on 22 October.
Construction is expected to commence in August 2017 and is due for completion in July 2019.

MORE NEWS

JARRAHDALE TRAIL CENTRE TAKES DESIGN CUES FROM NATIVE FLORA

MELBOURNE'S NEW PARK ON A FORMER LANDFILL SITE

MASTERPLAN FOR INCLUSIVE, CLIMATE-RESILIENT COMMUNITY PARK IN LISMORE

HARNESSING THE POWER OF DESIGN TO TRANSFORM CITIES

WOOD CARVING WITH BRANDON KROON

