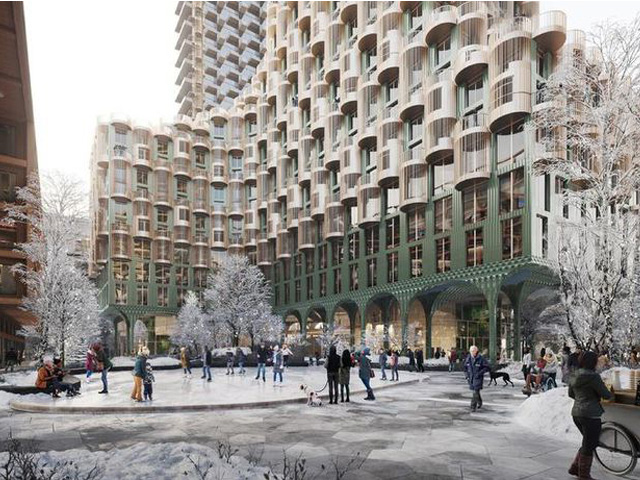TORONTO’S QUAYSIDE WATERFRONT SUSTAINABLE COMMUNITY
03 Mar 2022
Designed by Adjaye Associates, Alison Brooks Architects and Henning Larsen, Toronto is welcoming an urban farm life oasis with residential and commercial plans.

The proposal includes five towers, one to be the largest residential mass-timber buildings in Toronto, all topped with urban farms on the roofs and exteriors. The Quayside Waterfront is set to accommodate 800 residents, both singles and families. The residential sector is evenly balanced with commercial prospect for businesses, hospitality and retail venues. Alongside commercial developments, plans for a multifaceted arts and cultural centre are in design. 
Landscape designers SLA envisioned a lush green urban space in between the five complexes, with a two-acre forested green area. The designs are expected to resemble the idea of an all-electric neighbourhood with car-free parks to create a low-carbon community. Mississaugas of the Credit First Nation (MCFN) Chief Stacey Laforme spoke out of the Quayside proposal and explained that Toronto is working closely to ensure that the project “celebrates indigenous history and presence and lays the foundation for a good future based on inclusion, respect and reconciliation”. 
With environmental consideration impacted the design and development of the project, Toronto is taking a step in the right direction for a more sustainable and green future. Toronto Quayside Waterfront is hoped to finalise agreement by late 2022. 
Images courtesy of toronto's quayside waterfront will see mass-timber housing by adjaye associates via designboom

MORE NEWS

MULTI-AWARD WINNING PROJECT USES GRC PLANTERS ON GREEN WALL FACADES

PARISIAN CONCRETE JUNGLE

FACELIFT TO FAçADE WITH SUSTAINABLE GREEN WALL

REVOLUTIONISE YOUR ROOFTOP WITH ATLANTIS® GREEN ROOF SYSTEM

A NATURALISTIC MANIFEST

