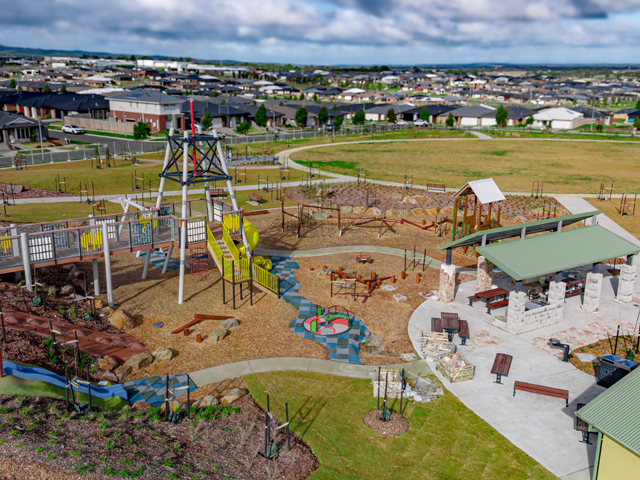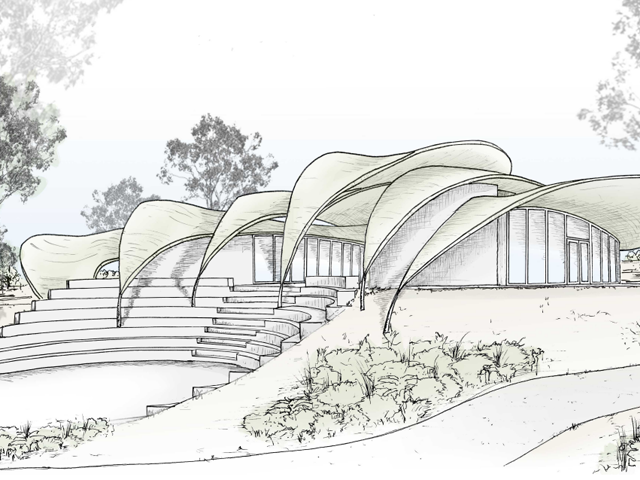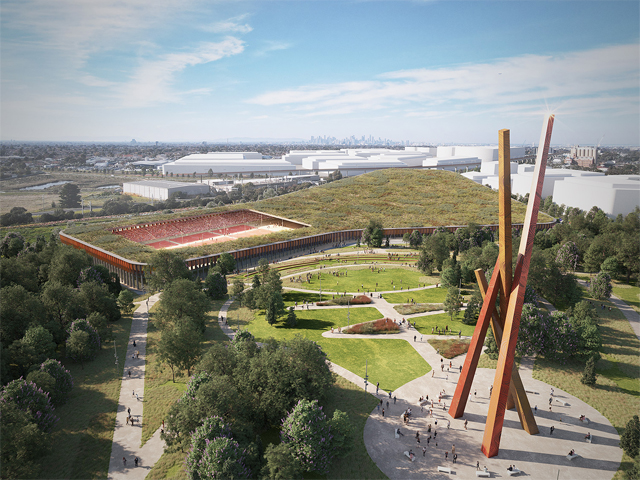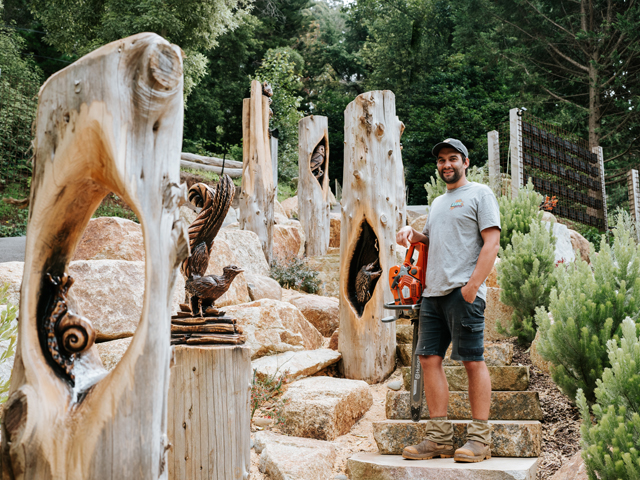TRANSIT CENTRE TRANSPORTS SAN FRANCISCO TO THE FUTURE
16 Aug 2018
A colossal transit hub planned for downtown San Francisco will connect 11 regional, state and national public transport modes that sit under a thriving public park. Salesforce Transit Centre will sit below the city’s tallest skyscraper and is the key development in a major project that will see the area transformed into a mixed-use neighbourhood.

The Centre, designed by Pelli Clarke Pelli (PCP) spreads across 140,000 square metres, five blocks along the city centre. The building is made up of multiple above- and below-ground storeys, connecting to roads and rail lines. The ground level holds the central concourse, which holds features shops and cafes. The Grand Hall lies at the centre of the building and brings natural light into the underground platforms thanks to the high-domed atrium and series of "light columns". 
“In the spirit of New York's Grand Central Terminal and London's Victoria Station, the Transit Center's soaring light-filled spaces will give San Francisco a grand entrance that befits its status as one of the world's great cities,” stated PCP. 
The third storey of the Centre holds the bus deck and is coated in a white metal screen that features perforated square panels, designed to create ripple effects along the building. Large white columns form the entire structure and can be seen through the screen. 
This mesh façade is described as, “A gently undulating wall, floating above the street on angled steel columns, will be visible from afar, creating a graceful, luminous, and welcoming image.” 
Four public artworks were also commissioned by the group to add style and intrigue to the spaces.
The entire structure is topped with a public park that features greenspaces, a 1000-capacity amphitheatre, eateries and an innovative playground. PCP explained that the park “will present a wide variety of Bay Area ecologies, from oak trees to a wetland marsh.” 
Due to construction, the Centre will open in phases – bus services will operate from early August, while the rail will gradually become active from 2020 and 2025.

MORE NEWS

STRIKING GOLD IN BALLARAT

MASTERPLAN FOR INCLUSIVE, CLIMATE-RESILIENT COMMUNITY PARK IN LISMORE

JARRAHDALE TRAIL CENTRE TAKES DESIGN CUES FROM NATIVE FLORA

MELBOURNE'S NEW PARK ON A FORMER LANDFILL SITE

WOOD CARVING WITH BRANDON KROON

