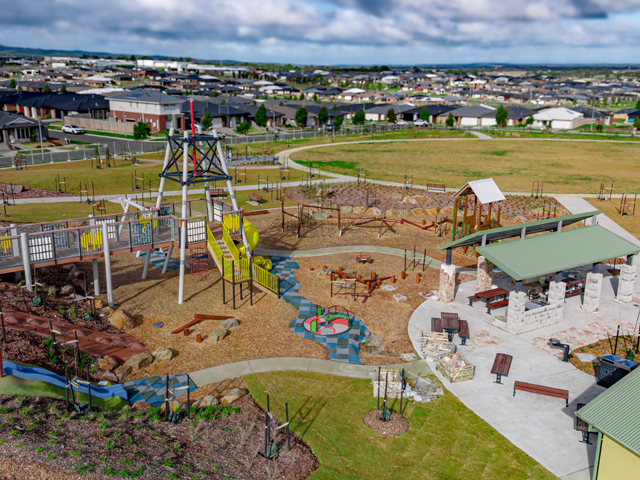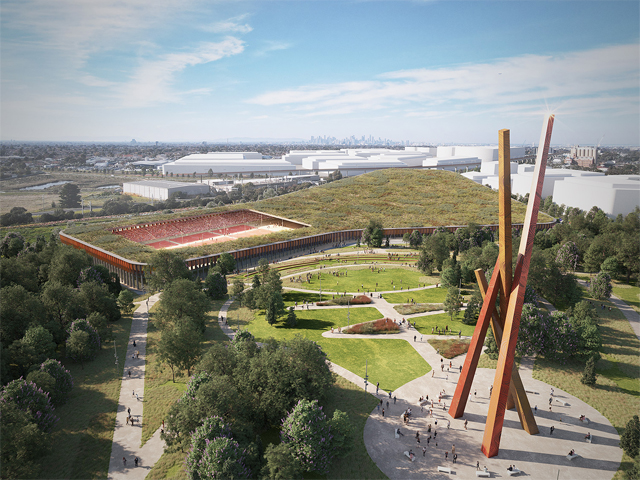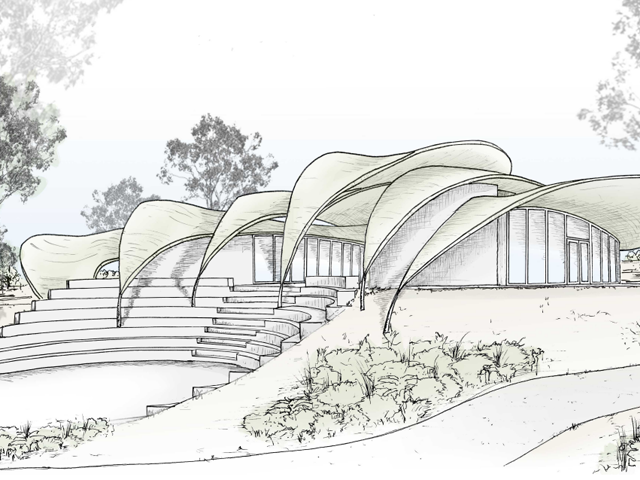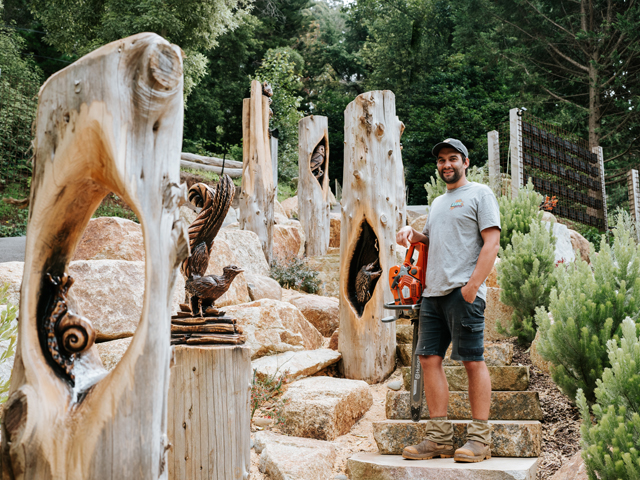TREE TOWER TORONTO TAKES THE CITY BY STORM
08 Aug 2017
The timber skyscraper will incorporate an array of balcony spaces that allow space for the growth of food and plantlife. These spaces aim to keep the building cool, green the city skyline and increase the residents healthy and connected with nature.

A collaboration between Penda and wood consultants from CLT-brand Tmber has given birth to the designs of the Tree Tower Toronto. This mixed-use residential skyscraper will act as a new model of sustainable urban infrastructure that connects the city with nature.
Across the 18-stories that will be made of predominately pre-fabricated natural timber materials, large outdoor terraces will be incorporated to support vegetation systems. The initial reports on the design indicate that these structures will be capable of supporting individual food gardens, shrubbery mature trees. 
By providing space and form for these vegetation structures, the Tree Tower of Toronto will use vegetation to aid in passively cooling the building, while offering privacy to each unit complex. The designers of the complex note that the wood panels used in the skyscraper's construction will add a harmony to the vegetation and provide a green oasis in the midst of a concrete/ steel cityscape.
“This connection helps further to develop a true ecological high-rise, supplies its residents with fresher air and provides a lower carbon footprint,” said Tmber CEO Mark Stein. “The extensive use of wood will set ambitious sustainability targets and will be a catalyst for similar developments in Canada.” 
When asked about the desire to incorporate space for plantlife on the terraces, Stein joked that “In a way, we are growing the material for an extension of the tower on its terraces!” In a more serious tone, he highlighted the added benefit that space for vegetation allows for the resident's privacy, food and plantlife cultivation and the health benefits associated with a reduction in pollution. “This connection helps further develop a true ecological high-rise, supplies its residents with fresher air and provides a lower carbon footprint,” he concluded. 
The tower will reach a height of 62 metres and span over 5000-square-metres. The majority of the tower will house residential units, while 550-square-metres will be dedicated to public areas including a cafe, a daycare centre and community workshops.
Chris Precht, partner at Penda believes the timber and vegetation of the Tree Tower will contribute the city’s atmosphere and connection with nature. “Our cities are an assembly of steel, concrete and glass. If you walk through the city and suddenly see a tower made of wood and plants, it will create an interesting contrast. The warm, natural appearance of wood and the plants growing on its facade bring the building to life and that could be a model for environmental friendly developments and sustainable extensions of our urban landscape,” he said. 

MORE NEWS

MASTERPLAN FOR INCLUSIVE, CLIMATE-RESILIENT COMMUNITY PARK IN LISMORE

STRIKING GOLD IN BALLARAT

MELBOURNE'S NEW PARK ON A FORMER LANDFILL SITE

JARRAHDALE TRAIL CENTRE TAKES DESIGN CUES FROM NATIVE FLORA

HARNESSING THE POWER OF DESIGN TO TRANSFORM CITIES

