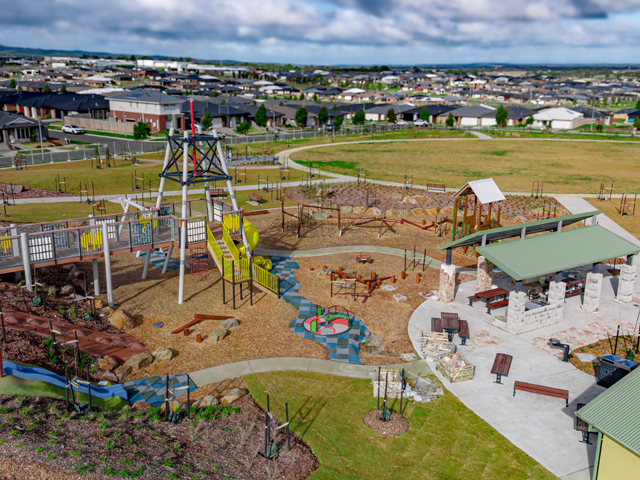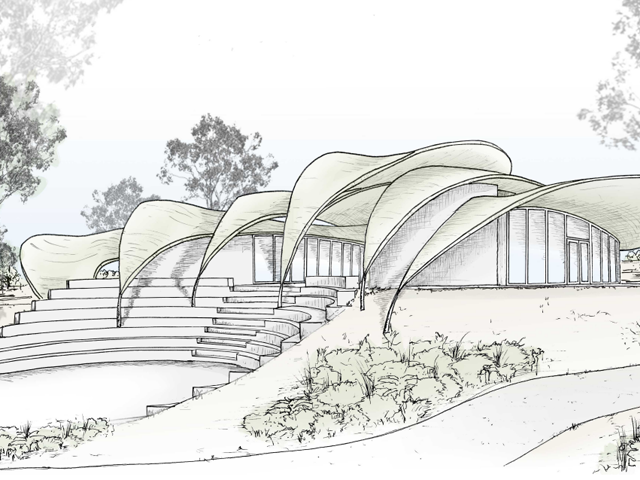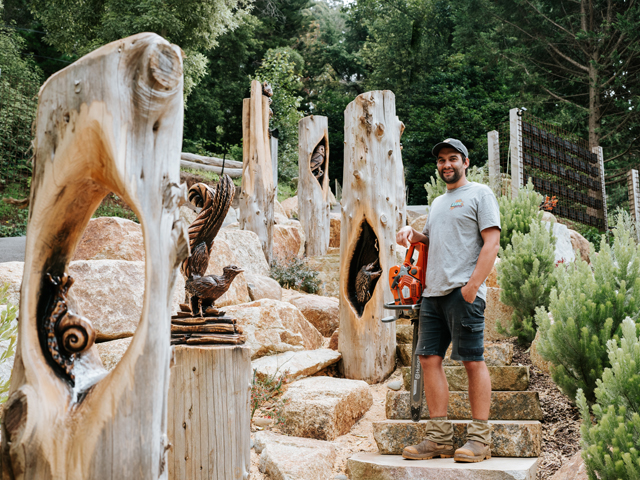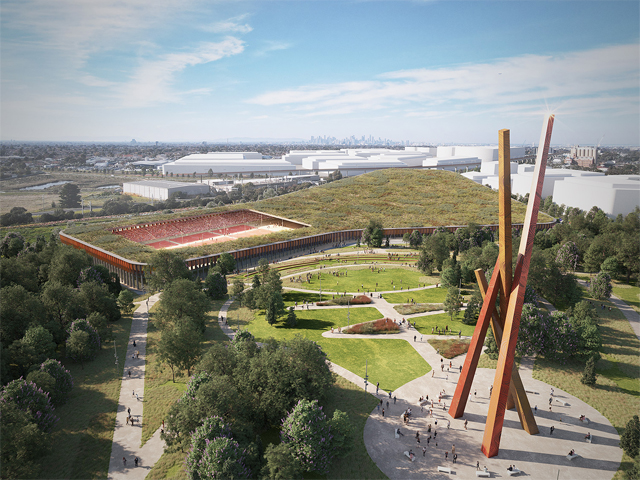TREEHOUSE SCHOOL FOR POST-COVID LEARNING
23 Sep 2020
Valentino Gareri has proposed a sustainable, modular ‘treehouse’ school designed to adapt to providing education post-COVID world where the interior and exterior spaces seamlessly merge together.

Valentino Gareri’s project suggests a new educational building model where outdoor and indoor spaces merge with each other, generating a healthy, well-ventilated environment. Combining several tiers (kindergarten, primary and secondary school), as well as other recreational functions (an urban plaza, a café, a library), it can act as an important civic reference for any community.
Considering these aspects, the proposed design by Valentino Gareri provides a modular structure that can house all educational phases: kindergarten, primary and secondary schools.
All required spaces are fitted into two rings; the massing articulation allows the creation of two courtyards and an additional habitable roof. The classrooms are located in a circle and are interlinked to the courtyards and the outdoor landscape. Each 55 sqm module, is made of cross-laminated timber and corresponds to an ideal classroom of 20/25 students connected by a central corridor.
The building is designed as a treehouse, distributed through multiple levels, with indoor and outdoor spaces combined, allowing high flexibility for educational activities. The main idea is to create a school that is suspended and immersed in nature, where the relationship with nature is physically and visibly increased. This is possible thanks to the façade that is comprised of an alternation of solid timber panels and glazing panels. 
The circular perimeter features opaque panels that help block direct sunlight, while a set of transparent panels diffuse light and offer unobstructed views.
Valentino Gareri’s proposal introduces a self-sufficient school, adopting several devices for sustainable energy saving. The building includes rainwater collectors, photovoltaic panels and wind turbines located on the highest roof, where all students can observe them. In this way, sustainability becomes part of the educational experience of the children, who are introduced to this theme through the building itself.
The modularity of the design allows for a future school extension that can accommodate different programs, different numbers of classrooms and also can be to meet completely different needs. For instance, it could serve as a temporary medical centre for emergencies or temporary residential units.
Made of natural materials and with low-cost construction techniques, the design is highly flexible, adaptable to different functions and programs, and providing several benefits to the whole community. 
Via designboom | Images courtesy of Valentino Gareri

MORE NEWS

STRIKING GOLD IN BALLARAT

JARRAHDALE TRAIL CENTRE TAKES DESIGN CUES FROM NATIVE FLORA

WOOD CARVING WITH BRANDON KROON

HARNESSING THE POWER OF DESIGN TO TRANSFORM CITIES

MASTERPLAN FOR INCLUSIVE, CLIMATE-RESILIENT COMMUNITY PARK IN LISMORE

