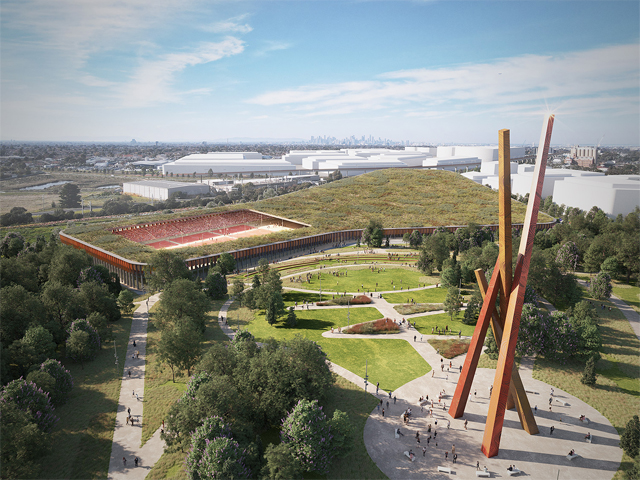TROPICALIA GREENHOUSE UNFURLED
10 Apr 2018
Coldefy & Associates have unveiled plans for the world's largest single-domed tropical greenhouse to be constructed in France. Tropicalia will feature a spectacular array of exotic flora and fauna that will offer a tropical oasis for visitors to explore and be immersed in.
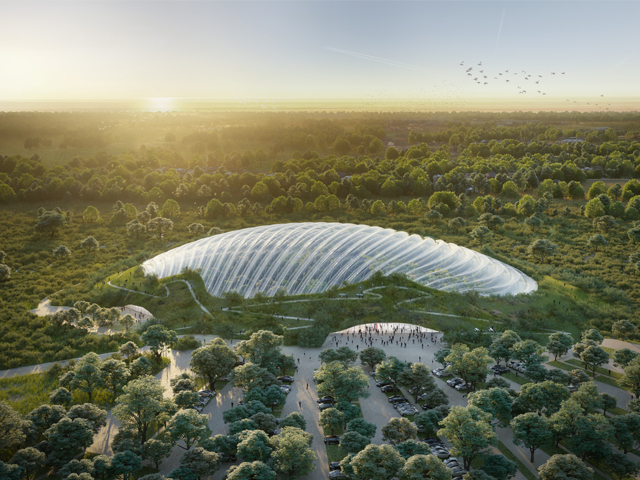
Tropicalia is an ambitious new $62million tropical biodome project, envisioned as a “bubble of harmony” that spreads out across 20,000sqms in Pas-de-Calais, northern France. The unique location is intentional as the tropical pavilion will provide release from the region’s cold climate with warmth, colour and life. The greenhouse will be one large space, with no structural elements to hold the ceiling, allowing for an uninterrupted view of the spectacular crafted landscape.
“This unique place will contain a diverse range of fauna and flora, butterflies, exotic flowers, hummingbirds, waterfalls, aquarium basins, fish, turtles, caimans and more,” explained Coldefy & Associates. “Beyond the eminently exotic interior world, the sensation of complete immersion is made possible with the innovative architectural approach.” 
A green wall will border the walls and provide a view straight to the sky, so as not to dispel the illusion of being completely immersed in a tropical haven. This illusion is further enhanced from the external view, as the greenhouse is partially immersed into the landscape, rising gently from the rolling hills to seamlessly blend with the French countryside. A walkway will wind throughout the greenhouse, stretching over 1km, and will provide a path for visitors to meander along as they take in the incredible sights. 
As they stroll along the walkway, visitors will encounter a 25-metre-high waterfall followed by a long tactile pond that houses an array of bright koi carp. Next up is an enormous aquarium-style pool full of large and exotic Amazonian fish (up to 3 metres in length). The pool can be viewed through the glass below or from a platform above. Further on, a turtle beach can be viewed, including tiny baby turtles.
In addition to the tropical attractions, Tropicalia includes an auditorium, bar, restaurant, hotel and a science facility with a conference spaces, laboratories, and clinics. 
In collaboration with the global energy conglomerate, Dalkia, Tropicalia will provide a consistent 26-degrees-celsius temperature through a system that utilises a glass roof constructed of pressurised 60x4-metre ETFE strip air cushions, set into an aluminium frame. The dome is a “double-dome” feature, with the ETFE allowing for UV light to pass into the greenhouse will still maintaining the interior’s climate. A third layer of ETFE will be set out underneath the structure and will collect the greenhouse-generated-heat to be transferred into thermal energy, enhanced by the dome being embedded into the ground. The combination of these techniques will create an entirely energy-sufficient structure that will ensure the rainforest is expertly maintained all-year-round. 
“This double-insulating dome will protect the tropical ecosystem in summer and maintain its temperature in winter,” said Denis Bobillier, technical director of Dalkia. “The partial burial of the greenhouse will reinforce this insulation. The excess heat can therefore be directly used, stored or redistributed to our neighbours as part of a network of private heat or a ‘smartgrid’.” 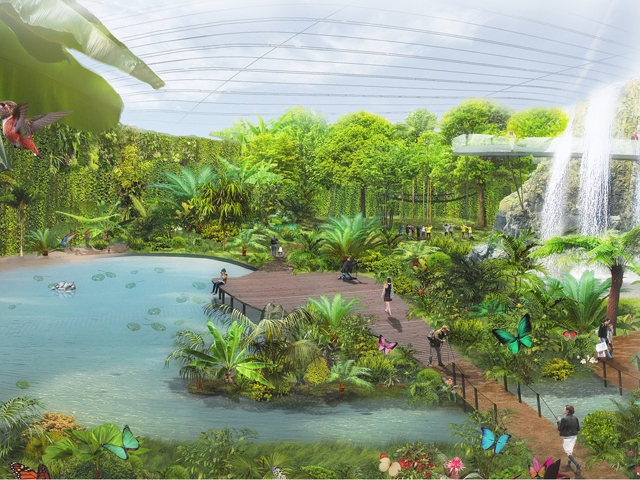
Tropicalia is due to begin construction in 2019 with plans to open in 2021 and is expected to attract over 500,000 annual visitors.
See a glimpse of this spectacular project in the video below.

MORE NEWS

MASTERPLAN FOR INCLUSIVE, CLIMATE-RESILIENT COMMUNITY PARK IN LISMORE
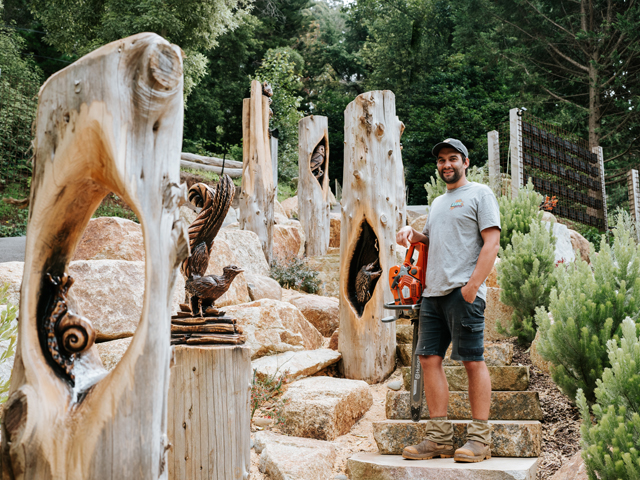
WOOD CARVING WITH BRANDON KROON
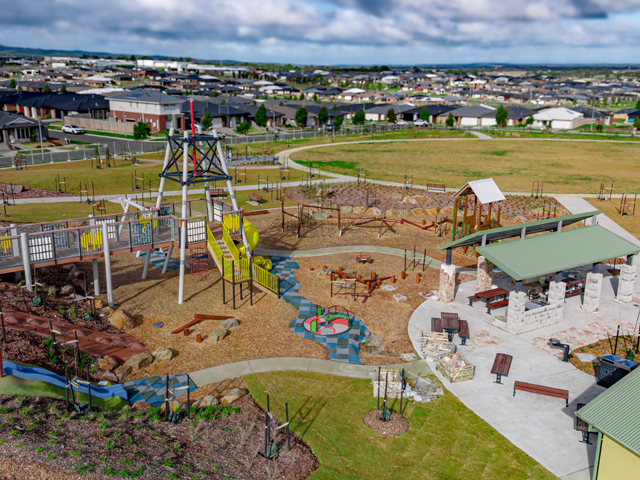
STRIKING GOLD IN BALLARAT
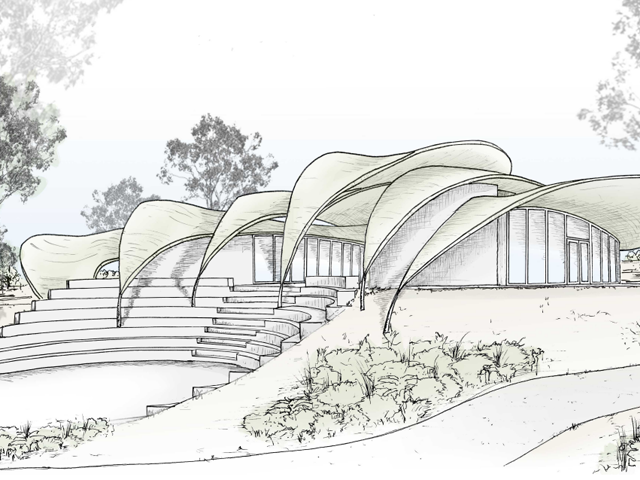
JARRAHDALE TRAIL CENTRE TAKES DESIGN CUES FROM NATIVE FLORA

HARNESSING THE POWER OF DESIGN TO TRANSFORM CITIES
