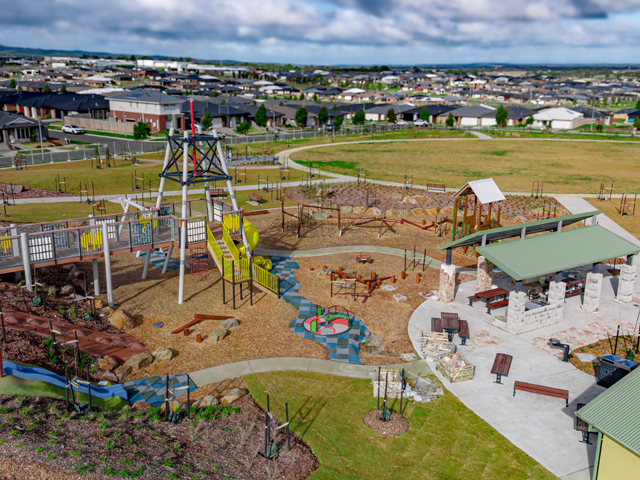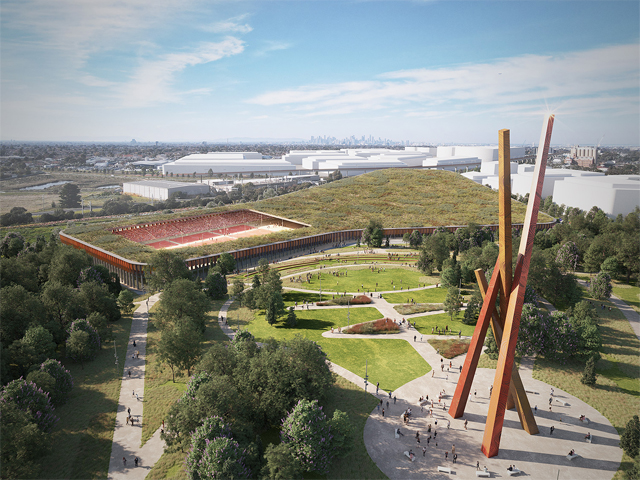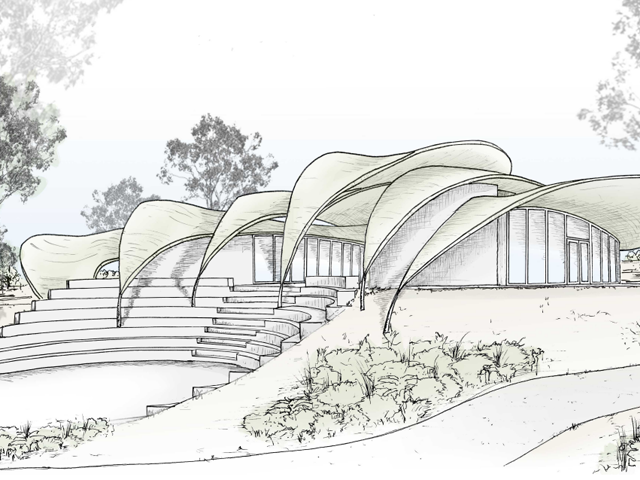URBAN ICON TRANSFORMED
20 Oct 2016
A masterplan for Milwaukee’s riverfront will see an iconic building transformed, turning the urban relic back into a space that encourages connectivity and provides increased relevance for future generations of urban dwellers.

Plans to transform the Milwaukee Post Office building and convert it to a mixed-use space seek to reinvigorate the iconic site and generate new activity along the riverfront. A collaboration between R2 Companies and Gensler have generated a masterplan that will see the brutalist structure of the Milwaukee Post Office building become a new retail and commercial space along the waterfront, giving the underutilised space a new purpose and creating a defining character for Milwaukee’s downtown area.




"As people migrate back to urban cores, transforming urban relics are the answer to healing the downtown fabric of cities while providing authentic experiences for new generations living in and around them," said Benjy Ward, principal of Gensler. "The Milwaukee Post Office site exemplifies this potential."
Connected to the river walk via an elevated highway, the area contains an intermodal station that sees 1.4 million users pass through annually. With so much traffic utilising the area, the architects believe it is the right opportunity for transformation that will successfully turn the space into a dynamic urban destination.
The proposal redevelopment will include restaurants and entertainment opportunities spread across 450m of riverfront. The Post Office building will house two floors of commercial space, including a high-end grocery store and a big box retailer, with an additional two floors providing parking and office space. The current plan will also leave around 83, 612sqm of free space for future development of the area.
“We're really excited about the potential for this site,” said Garrison. “The Milwaukee Post Office is the type of [opportunity] we spend a career looking for”.

MORE NEWS

WOOD CARVING WITH BRANDON KROON

STRIKING GOLD IN BALLARAT

MELBOURNE'S NEW PARK ON A FORMER LANDFILL SITE

JARRAHDALE TRAIL CENTRE TAKES DESIGN CUES FROM NATIVE FLORA

HARNESSING THE POWER OF DESIGN TO TRANSFORM CITIES

