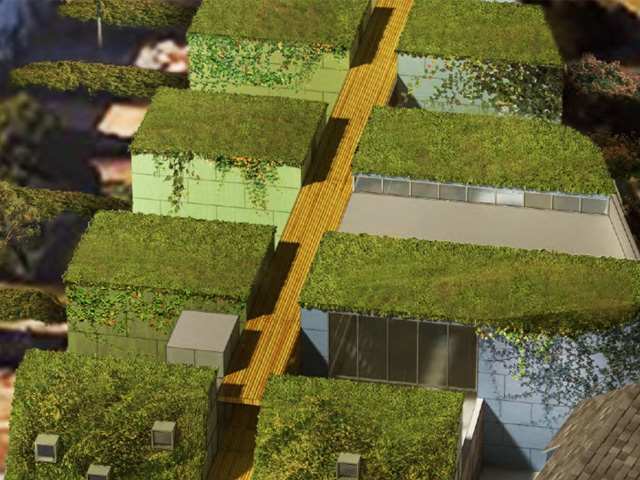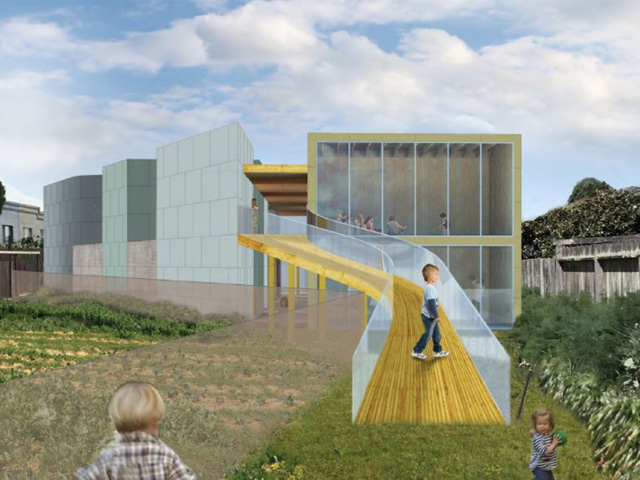GREEN EDUCATION FACILITY ON TRACK
13 Jun 2016
A green education facility under construction in San Francisco will benefit children and the community alike with its facilities, green spaces and anti-flooding measures.

Education regarding farming and plant life has always been an important issue. Now a school in San Francisco currently under construction will teach children from preschool to 8th grade on how to be good stewards of the earth and give them practical experience growing and caring for food and plants while giving back to the community with its community space and the design of its ‘living building’.




The Golden Bridges school is currently under construction in San Francisco, California and, when finished, provide an ecology farm curriculum based on Waldorf Education to pre-schoolers through 8th graders. The new design of the Golden Bridges School campus is designed to create an innovative learning environment in an urban setting, forming a seamless interplay between indoor and outdoor teaching spaces, cultivating a consistent and ongoing relationship with the outdoors in the students and the staff.
After much time at the drawing board, input from the community, and many design changes, project architect Stanley Saitowitz of Natoma Architects has unveiled plans for the stunning new plant-covered ‘living building’ for the site that will house classrooms and act as a gathering space for the community at the farm.
Saitowitz spoke about his inspiration for the design stating “Since connection to the natural world is such a critical part of the Golden Bridges farm school ethos, we tried to design a building that is intimately connected to the land. This building is really a piece of the landscape, and it is alive.”
The building structure roofing will be topped with a green roof to provide water retention, insulation, and a natural habitat for pollinators. The green roof will extend down the front slope of the building, effectively creating a ‘school hidden behind a hill’. A golden bridge will run through the centre of the structure, connecting the various classrooms, courtyards and gathering spaces.
The plants covering the roof and façade of the structure will provide green space, air filtration and oxygen, and absorb storm water runoff to offset flooding. The living roof and walls will also absorb sound to prevent excessive noise, and flowers planted on the green roof will provide food and support for pollinators.
In order to assist in alleviating flooding that the area is known for with its terrible sewage system, the property will collect stormwater onsite into water catchment basins which will then be stored in cisterns and recycled as irrigation on the farm. The entire footprint of the property will also remain a permeable surface to help with flooding.
The school is designed to give back to the community in more ways than one and is set to become a model for other communities to follow, bringing agricultural education to the city.

MORE NEWS

MULTI-AWARD WINNING PROJECT USES GRC PLANTERS ON GREEN WALL FACADES

REVOLUTIONISE YOUR ROOFTOP WITH ATLANTIS® GREEN ROOF SYSTEM

FACELIFT TO FAçADE WITH SUSTAINABLE GREEN WALL

DISCOVER THE FUTURE OF INDOOR GARDENING WITH ATLANTIS GRO-WALL® VERTICAL GARDENS

PARISIAN CONCRETE JUNGLE

