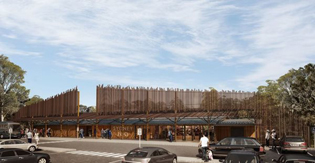SUSTAINABILITY FIRST FOR SYDNEY ZOO
16 Dec 2015
Plans for the new Sydney Zoo intended for western Sydney incorporate building design and sustainability practices that will prove to be firsts in Australian building practices.

Development of Sydney’s newest zoo has taken a step forward with the submission of a planning development application lodged with NSW Planning & Environment.




Sydney Zoo’s design by Misho + Associates, the architects on the project, together with landscape architects Aspect Studios, will include some of Australia’s first in building design, led by best-practice sustainability objectives.
The 16.5ha site planned for the zoo will include twenty four buildings that incorporate public spaces together with state of the art animal habitats and operational facilities. According to Misho, the primary objectives for the buildings are landscape integration, environmental sustainability and animal welfare priority.
With this in mind, the proposal outlines a series of structures that reflect the neighbouring landscape in terms of colour, material and scale. They will also take into account issues of embodied energy and sustainability with consideration to the materials and resources used.
Construction is slated to be carried out in prefabricated concrete, cross laminated timber and recycled timber that are in keeping with the proposal’s sustainability goals. Some of the public buildings will be created of pre-fab concrete in order to support green roof habitats that will provide wildlife shelter and biodiversity intensification. This specification will be the first of its kind in Australia.
While cross laminated timber will form the majority of the zoo’s building, recycled timber will also be used to create the facades and awnings on many of the buildings throughout the park.
In addition to the Australian-first green roof habitats, the Zoo’s prominent structures, such as the entry and retail pavilions, and park restaurant, will illustrate key architectural features of irregularly sized recycled timber screening.
The architects claim that elaborate decorative motifs will not be used to mask the architecture, but rather a simple palette of materials will be utilised to create the impression of excellence and endurance, with buildings sitting comfortably in the landscape.
In addition, other sustainability initiatives include the use of photovoltaic energy where possible, limiting the installation of air-conditioners to essential areas only, and a well thought out water management policy.
It is architects’ belief that the initiatives taken on this project will serve as a foundation for the ongoing development of alternative methods of construction that will promote urban ecology, manage stormwater more efficiently and expand on methods of solar power generation.

MORE NEWS

DISCOVER THE FUTURE OF INDOOR GARDENING WITH ATLANTIS GRO-WALL® VERTICAL GARDENS

TORONTO’S QUAYSIDE WATERFRONT SUSTAINABLE COMMUNITY

MULTI-AWARD WINNING PROJECT USES GRC PLANTERS ON GREEN WALL FACADES

REVOLUTIONISE YOUR ROOFTOP WITH ATLANTIS® GREEN ROOF SYSTEM

PARISIAN CONCRETE JUNGLE

